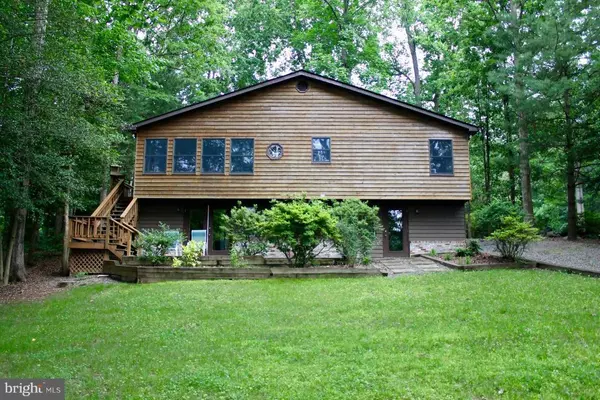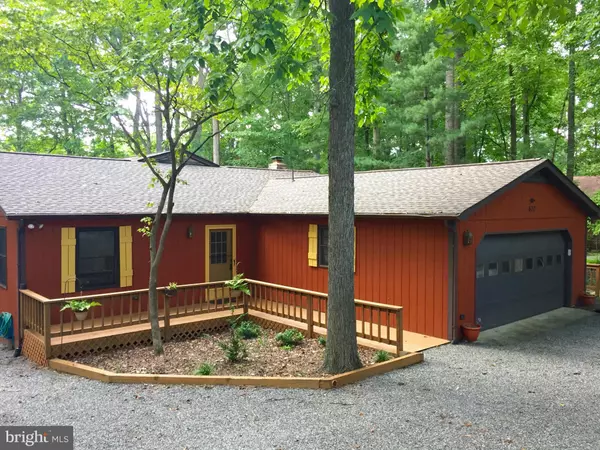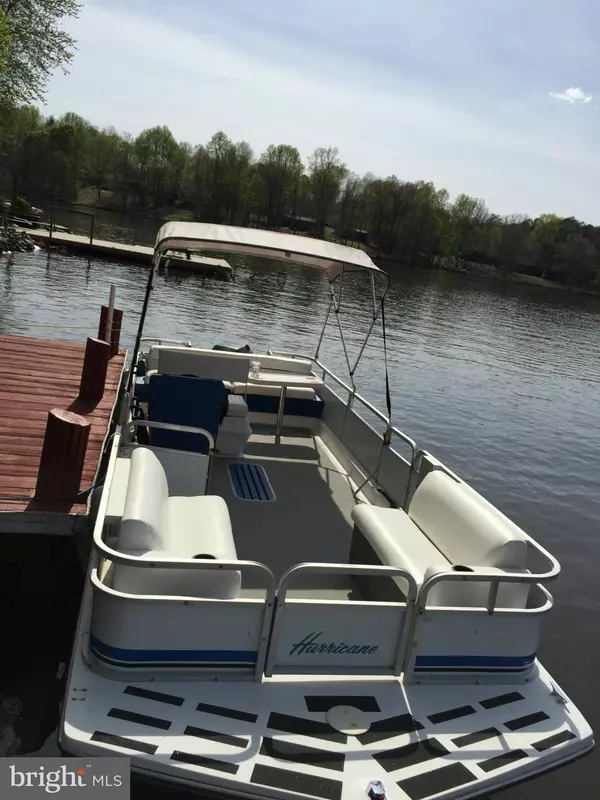For more information regarding the value of a property, please contact us for a free consultation.
630 LAKE CAROLINE DR Ruther Glen, VA 22546
Want to know what your home might be worth? Contact us for a FREE valuation!

Our team is ready to help you sell your home for the highest possible price ASAP
Key Details
Sold Price $375,000
Property Type Single Family Home
Sub Type Detached
Listing Status Sold
Purchase Type For Sale
Square Footage 2,268 sqft
Price per Sqft $165
Subdivision Lake Caroline
MLS Listing ID 1000400603
Sold Date 09/30/16
Style Ranch/Rambler
Bedrooms 3
Full Baths 4
HOA Fees $111/ann
HOA Y/N Y
Abv Grd Liv Area 1,806
Originating Board MRIS
Year Built 1981
Annual Tax Amount $2,476
Tax Year 2015
Property Description
Waterfront with Wraparound Porch and 2Car Garage. SUNSET view, Dock w/ Patio@water. Open Floorplan 4 Bd, 4 Full Bath, Fin. Basement, 2 Fam Rms & Bar! Eat-In Kit w/ Granite Tops. TURNKEY. Community Has: Pool, Beaches, Clubhouse, Tennis & B-ball & Fishing. Golf, Shopping, Winery, Farm Mkt, YMCA & Library Close. Btwn Ashland & Fred, near Kings Dom. Off 95 for Commuter. Affordable Vaca/Retire Home!
Location
State VA
County Caroline
Zoning R1
Rooms
Other Rooms Primary Bedroom, Bedroom 2, Bedroom 3, Kitchen, Family Room, Den, Foyer, Sun/Florida Room, Laundry, Other, Storage Room
Basement Connecting Stairway, Rear Entrance, Daylight, Partial, Partially Finished, Walkout Level
Main Level Bedrooms 3
Interior
Interior Features Family Room Off Kitchen, Kitchen - Island, Breakfast Area, Kitchen - Table Space, Upgraded Countertops, Primary Bath(s), Wet/Dry Bar, Wood Floors, Floor Plan - Open
Hot Water Electric
Heating Heat Pump(s), Forced Air
Cooling Ceiling Fan(s), Heat Pump(s)
Fireplaces Number 1
Fireplaces Type Mantel(s)
Equipment Dishwasher, Dryer, Refrigerator, Stove, Washer
Fireplace Y
Appliance Dishwasher, Dryer, Refrigerator, Stove, Washer
Heat Source Electric
Exterior
Parking Features Garage Door Opener
Amenities Available Boat Ramp, Club House, Common Grounds, Gated Community, Lake, Picnic Area, Pier/Dock, Pool - Outdoor, Security, Swimming Pool, Tot Lots/Playground, Tennis Courts, Water/Lake Privileges, Community Center
Waterfront Description Rip-Rap,Private Dock Site,Boat/Launch Ramp
View Y/N Y
Water Access Y
Water Access Desc Boat - Powered,Canoe/Kayak,Fishing Allowed,Personal Watercraft (PWC),Private Access,Sail,Swimming Allowed,Waterski/Wakeboard
View Water
Accessibility Level Entry - Main
Garage N
Private Pool N
Building
Story 2
Sewer Septic Exists, Septic = # of BR
Water Public
Architectural Style Ranch/Rambler
Level or Stories 2
Additional Building Above Grade, Below Grade
Structure Type Beamed Ceilings,Cathedral Ceilings,Dry Wall
New Construction N
Schools
Elementary Schools Lewis And Clark
Middle Schools Caroline
High Schools Caroline
School District Caroline County Public Schools
Others
HOA Fee Include Custodial Services Maintenance,Ext Bldg Maint,Management,Insurance,Pier/Dock Maintenance,Pool(s),Recreation Facility,Reserve Funds
Senior Community No
Tax ID 67A2-1-428
Ownership Fee Simple
Special Listing Condition Standard
Read Less

Bought with Kathleen K Harrison • Century 21 Classic Real Estate, Inc.



