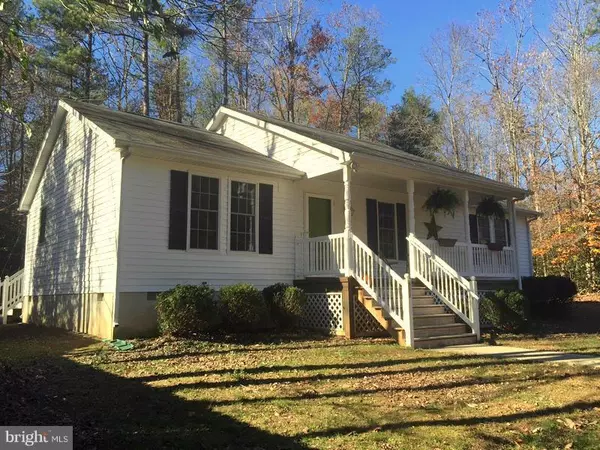For more information regarding the value of a property, please contact us for a free consultation.
111 WARING DR Ruther Glen, VA 22546
Want to know what your home might be worth? Contact us for a FREE valuation!

Our team is ready to help you sell your home for the highest possible price ASAP
Key Details
Sold Price $130,000
Property Type Single Family Home
Sub Type Detached
Listing Status Sold
Purchase Type For Sale
Square Footage 1,248 sqft
Price per Sqft $104
Subdivision Lake Caroline
MLS Listing ID 1000399899
Sold Date 05/26/16
Style Ranch/Rambler
Bedrooms 3
Full Baths 2
HOA Fees $104/ann
HOA Y/N Y
Abv Grd Liv Area 1,248
Originating Board MRIS
Year Built 1995
Annual Tax Amount $1,129
Tax Year 2015
Property Description
ADORABLE AND WORTH THE WAIT! RECENTLY UPDATED W/ OPEN CONCEPT,VAULTED CEILING,LARGE KITCHEN, HUGE MASTER BATH, LARGE FRONT PORCH & COMPOSITE BACK DECK, DOUBLE LOT! STORAGE SHED FOR ALL YOUR TOOLS. NEWER HEAT PUMP & WATER HEATER. NEEDS NEW D-BOX. $2000 REPAIR NEEDED!!!
Location
State VA
County Caroline
Zoning R1
Rooms
Other Rooms Living Room, Primary Bedroom, Bedroom 2, Bedroom 3, Kitchen, Breakfast Room
Main Level Bedrooms 3
Interior
Interior Features Kitchen - Table Space, Primary Bath(s), Floor Plan - Open
Hot Water Electric
Heating Forced Air, Heat Pump(s)
Cooling Ceiling Fan(s), Central A/C
Equipment Washer/Dryer Hookups Only, Dishwasher, Exhaust Fan, Refrigerator, Stove, Water Heater
Fireplace N
Appliance Washer/Dryer Hookups Only, Dishwasher, Exhaust Fan, Refrigerator, Stove, Water Heater
Heat Source Electric
Exterior
Exterior Feature Deck(s), Porch(es)
Water Access N
Accessibility None
Porch Deck(s), Porch(es)
Garage N
Private Pool N
Building
Lot Description Additional Lot(s), Backs to Trees
Story 1
Foundation Crawl Space
Sewer Septic Exists
Water Public
Architectural Style Ranch/Rambler
Level or Stories 1
Additional Building Above Grade, Storage Barn/Shed
New Construction N
Others
Senior Community No
Tax ID 67A1-1-910
Ownership Fee Simple
Special Listing Condition Short Sale
Read Less

Bought with Ricky E Dudley • Allison James Estates & Homes
GET MORE INFORMATION




