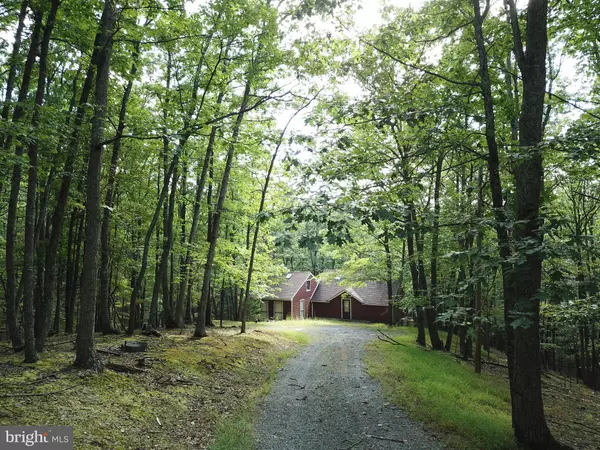For more information regarding the value of a property, please contact us for a free consultation.
1856 CROSSINGS VIEW RD Paw Paw, WV 25434
Want to know what your home might be worth? Contact us for a FREE valuation!

Our team is ready to help you sell your home for the highest possible price ASAP
Key Details
Sold Price $257,000
Property Type Single Family Home
Sub Type Detached
Listing Status Sold
Purchase Type For Sale
Square Footage 1,464 sqft
Price per Sqft $175
Subdivision The Crossing At Great Cacapon
MLS Listing ID WVHS114688
Sold Date 01/22/21
Style Ranch/Rambler,Cabin/Lodge
Bedrooms 2
Full Baths 1
HOA Y/N N
Abv Grd Liv Area 1,464
Originating Board BRIGHT
Year Built 1992
Annual Tax Amount $1,095
Tax Year 2020
Lot Size 8.360 Acres
Acres 8.36
Property Description
A PICTURE-PERFECT SPOT FOR YOUR ESCAPE. THIS IS A BEAUTIFULLY APPOINTED & COMPLETELY RENOVATED CABIN THAT IS TUCKED AWAY IN THE WOODS FOR YOUR ENJOYMENT. THE OPEN DESIGN CONCEPT ALLOWS FOR AN EXTREMELY WELL FUNCTIONING INTERIOR. NUMEROUS CUSTOM FINISHES INCLUDING, HICKORY KITCHEN CABINETS, GRANITE COUNTER TOPS AND A VAULTED CEILING. A GAS FIREPLACE CENTRAL TO THE LIVING AREA AND HAND-SCRAPED SOLID HARDWOOD FLOORING PROVIDE RICH AND LUXURIOUS COMFORT AND WARMTH. THIS IMMACULATE CABIN IS THE IDEAL SPOT TO UNWIND AND RELAX IN WEST VIRGINIA. PLENTY OF OUTSIDE LIVING SPACE TO ENJOY, INCLUDING A SCREENED PORCH AND REAR DECK OVERLOOKING YOUR OWN POND WITH FISH INCLUDED! YOU HEARD CORRECT - CRAZY EYE AND WHITEY CONVEY! THE CROSSINGS AT GREAT CACAPON OFFERS SOMETHING FOR EVERY OUTDOOR ENTHUSIAST INCLUDING A COMMUNITY PAVILION, COMMON AREAS & MULTIPLE PRIVATE RIVER ACCESS POINTS. ALL IN A GATED & SECURE COMMUNITY! OPPORTUNITIES LIKE THIS ARE BECOMING RARE IN THE CURRENT MARKET - HURRY TO CLAIM YOUR PLACE IN ALMOST HEAVEN! ** Property has been WINTERIZED - do not use faucets or facilities!
Location
State WV
County Hampshire
Zoning NONE
Rooms
Other Rooms Living Room, Dining Room, Bedroom 2, Kitchen, Bathroom 1
Main Level Bedrooms 2
Interior
Interior Features Breakfast Area, Built-Ins, Ceiling Fan(s), Combination Kitchen/Dining, Floor Plan - Open, Kitchen - Island, Skylight(s), Wood Floors
Hot Water Electric
Heating Wall Unit
Cooling Central A/C
Flooring Laminated, Vinyl
Fireplaces Number 1
Fireplaces Type Gas/Propane
Equipment Dishwasher, Oven - Wall, Oven - Double, Stainless Steel Appliances, Stove, Washer/Dryer Hookups Only
Fireplace Y
Appliance Dishwasher, Oven - Wall, Oven - Double, Stainless Steel Appliances, Stove, Washer/Dryer Hookups Only
Heat Source Electric
Exterior
Exterior Feature Patio(s), Deck(s), Screened
Garage Spaces 5.0
Water Access Y
Water Access Desc Canoe/Kayak,Fishing Allowed,Private Access,Swimming Allowed
View Mountain, Pond, Scenic Vista, Trees/Woods
Street Surface Gravel
Accessibility None
Porch Patio(s), Deck(s), Screened
Road Frontage Private
Total Parking Spaces 5
Garage N
Building
Lot Description Backs to Trees, Partly Wooded, Private, Rural, Secluded, Trees/Wooded
Story 1
Foundation Crawl Space
Sewer Septic = # of BR
Water Well
Architectural Style Ranch/Rambler, Cabin/Lodge
Level or Stories 1
Additional Building Above Grade
New Construction N
Schools
School District Hampshire County Schools
Others
Pets Allowed Y
Senior Community No
Tax ID NO TAX RECORD
Ownership Fee Simple
SqFt Source Estimated
Special Listing Condition Standard
Pets Allowed No Pet Restrictions
Read Less

Bought with Louise Gaylord McDonald • Dandridge Realty Group, LLC



