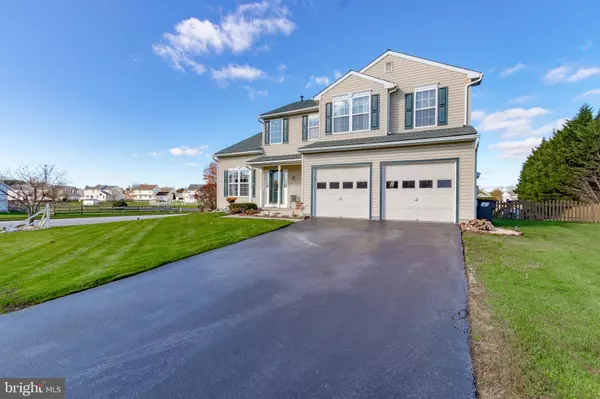For more information regarding the value of a property, please contact us for a free consultation.
24 CRESTPOINT DR New Castle, DE 19720
Want to know what your home might be worth? Contact us for a FREE valuation!

Our team is ready to help you sell your home for the highest possible price ASAP
Key Details
Sold Price $390,000
Property Type Single Family Home
Sub Type Detached
Listing Status Sold
Purchase Type For Sale
Square Footage 2,025 sqft
Price per Sqft $192
Subdivision Colton Meadow
MLS Listing ID DENC517376
Sold Date 01/22/21
Style Contemporary
Bedrooms 4
Full Baths 2
Half Baths 1
HOA Fees $26/ann
HOA Y/N Y
Abv Grd Liv Area 2,025
Originating Board BRIGHT
Year Built 1998
Annual Tax Amount $2,684
Tax Year 2020
Lot Size 0.430 Acres
Acres 0.43
Lot Dimensions 91.60 x 187.20
Property Description
Welcome to sought after Colton Meadow. This Meticulously kept house is located on a corner lot which has acres of open space behind it for an awesome view. Arriving to the house you will see the beautiful curb appeal. Inside you will find a Renovated Kitchen, which one of few or any in there that have this expansive kitchen. Plenty of kitchen cabinets and Plenty of room to entertain. Granite counter tops, Breakfast Bar and Stainless Steel appliances. The Main Floor is Fully open to the Family room so you can Converse with family and/or guests the whole time while entertaining. Right off the Kitchen is a large screened in porch which overlooks the large fenced in yard and the huge open space behind it. Upstairs you have a large Primary bedroom (with vaulted ceiling) and a Primary bath with double sinks and ample closet space. The other 3 bedrooms are spacious with nice closet space as well. And...... you will love the upstairs laundry room. No need to go down the steps to do laundry. There is also a Full basement for plenty of storage or eventually finish it off for another recreation room. Be sure to put this on your tour today!! Dont miss out!!
Location
State DE
County New Castle
Area New Castle/Red Lion/Del.City (30904)
Zoning NC21
Rooms
Other Rooms Living Room, Primary Bedroom, Bedroom 2, Bedroom 3, Bedroom 4, Kitchen, Family Room, Laundry, Screened Porch
Basement Full
Interior
Hot Water Natural Gas
Heating Forced Air
Cooling Central A/C
Flooring Hardwood, Ceramic Tile, Carpet
Equipment Built-In Microwave, Dishwasher, Disposal, Dryer, Oven/Range - Gas, Refrigerator, Washer
Appliance Built-In Microwave, Dishwasher, Disposal, Dryer, Oven/Range - Gas, Refrigerator, Washer
Heat Source Natural Gas
Laundry Upper Floor
Exterior
Parking Features Garage - Front Entry
Garage Spaces 4.0
Fence Fully, Split Rail
Water Access N
Roof Type Shingle
Accessibility None
Attached Garage 2
Total Parking Spaces 4
Garage Y
Building
Story 2
Sewer Public Sewer
Water Public
Architectural Style Contemporary
Level or Stories 2
Additional Building Above Grade, Below Grade
New Construction N
Schools
School District Colonial
Others
Senior Community No
Tax ID 12-027.20-147
Ownership Fee Simple
SqFt Source Assessor
Special Listing Condition Standard
Read Less

Bought with Rosalia A Martinez • Keller Williams Realty Central-Delaware



