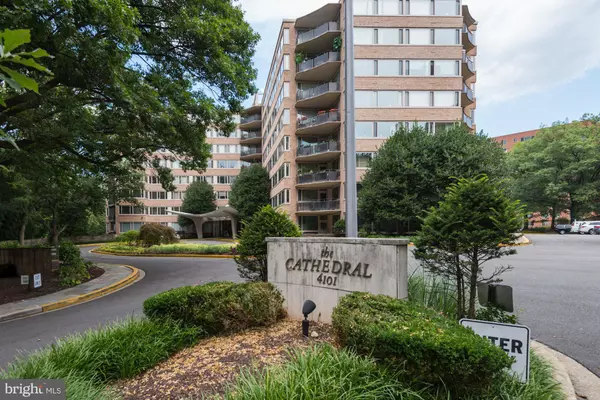For more information regarding the value of a property, please contact us for a free consultation.
4101 CATHEDRAL AVE NW #604 Washington, DC 20016
Want to know what your home might be worth? Contact us for a FREE valuation!

Our team is ready to help you sell your home for the highest possible price ASAP
Key Details
Sold Price $655,000
Property Type Condo
Sub Type Condo/Co-op
Listing Status Sold
Purchase Type For Sale
Square Footage 1,800 sqft
Price per Sqft $363
Subdivision Observatory Circle
MLS Listing ID 1001375505
Sold Date 12/29/16
Style Transitional
Bedrooms 3
Full Baths 2
Condo Fees $2,700/mo
HOA Y/N N
Abv Grd Liv Area 1,800
Originating Board MRIS
Year Built 1962
Annual Tax Amount $127,546
Tax Year 2015
Property Description
Enjoy the good life! Rarely avail. 1800SF apt. SW sun pours thru picture windows. Entertain or relax in spacious living room & separate dining room. 3 huge bedrooms, 2 updated baths & kitchen. Balcony overlooks parkland; multiple walk-in closets/storage, 2 garage pkg spaces, 24/7 Desk; Pool, Gym, mint condition! Minutes to White House, KenCenter, fine shops/dining & Metro.
Location
State DC
County Washington
Direction Southwest
Rooms
Main Level Bedrooms 3
Interior
Interior Features Dining Area, Entry Level Bedroom, Built-Ins, Elevator, Floor Plan - Open
Hot Water Natural Gas
Heating Central, Forced Air
Cooling Central A/C
Fireplaces Number 1
Equipment Dishwasher, Disposal, Refrigerator, Icemaker
Fireplace Y
Appliance Dishwasher, Disposal, Refrigerator, Icemaker
Heat Source Natural Gas
Exterior
Parking Features Basement Garage, Garage Door Opener
Garage Spaces 2.0
Parking On Site 2
Community Features Credit/Board Approval, Sep Land Leased
Amenities Available Pool - Outdoor, Exercise Room
Water Access N
Accessibility Elevator, Grab Bars Mod, Low Pile Carpeting, Roll-under Vanity
Attached Garage 2
Total Parking Spaces 2
Garage Y
Private Pool Y
Building
Story 1
Unit Features Hi-Rise 9+ Floors
Sewer Public Sewer
Water Public
Architectural Style Transitional
Level or Stories 1
Additional Building Above Grade
New Construction N
Schools
Elementary Schools Stoddert
Middle Schools Hardy
School District District Of Columbia Public Schools
Others
HOA Fee Include Air Conditioning,Cable TV,Custodial Services Maintenance,Electricity,Ext Bldg Maint,Fiber Optics Available,Gas,Heat,Management,Insurance,Recreation Facility,Reserve Funds,Sewer,Taxes,Trash,Water,Laundry
Senior Community No
Tax ID 1802//0823
Ownership Cooperative
Special Listing Condition Standard
Read Less

Bought with Brent E Jackson • TTR Sotheby's International Realty



