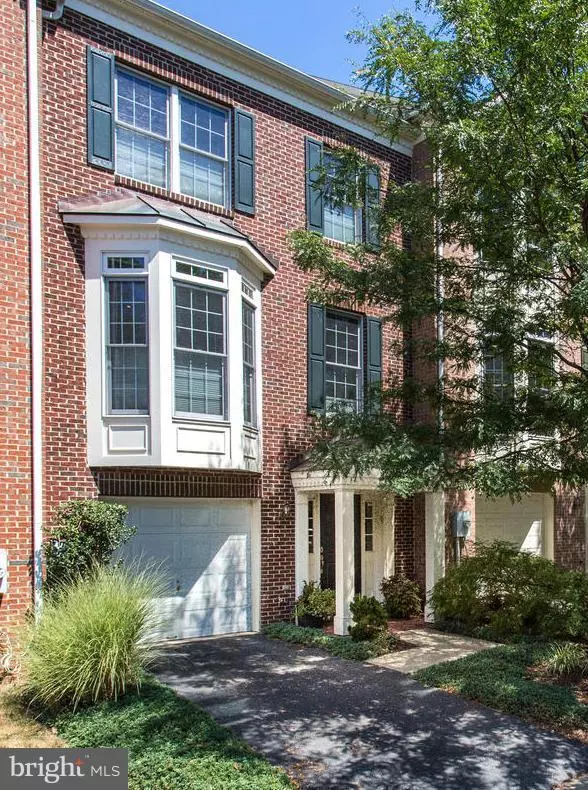For more information regarding the value of a property, please contact us for a free consultation.
127 WOOTTON OAKS CT Rockville, MD 20852
Want to know what your home might be worth? Contact us for a FREE valuation!

Our team is ready to help you sell your home for the highest possible price ASAP
Key Details
Sold Price $622,000
Property Type Townhouse
Sub Type Interior Row/Townhouse
Listing Status Sold
Purchase Type For Sale
Square Footage 1,856 sqft
Price per Sqft $335
Subdivision Wootton Oaks
MLS Listing ID 1002406513
Sold Date 06/17/16
Style Transitional
Bedrooms 3
Full Baths 3
Half Baths 1
HOA Fees $143/mo
HOA Y/N Y
Abv Grd Liv Area 1,856
Originating Board MRIS
Year Built 2000
Annual Tax Amount $7,070
Tax Year 2016
Lot Size 1,980 Sqft
Acres 0.05
Property Description
Prof designer tweaked this lovely TH into a stunning hm. Upgrades & improvemts made w/out plans to move. Show ur pickiest buyers. Currently a 2 BR plan but can be converted to 3 BR on UL (LL BR cannot tech be classified as BR - see plans in brochure + now have licensed contractor proposal ... call LA for info) Close to 2 METROS & RV Amtrak station + access to I-270.
Location
State MD
County Montgomery
Zoning RE
Rooms
Other Rooms Dining Room, Primary Bedroom, Bedroom 2, Kitchen, Family Room, Foyer, Study, Great Room, Laundry, Other, Utility Room
Basement Front Entrance, Full, Fully Finished, Walkout Level, Daylight, Partial
Interior
Interior Features Family Room Off Kitchen, Kitchen - Island, Upgraded Countertops, Primary Bath(s), Window Treatments, Wood Floors, Floor Plan - Open, Floor Plan - Traditional
Hot Water Natural Gas
Heating Central, Forced Air, Humidifier, Programmable Thermostat
Cooling Central A/C, Ceiling Fan(s), Programmable Thermostat
Fireplaces Number 1
Fireplaces Type Gas/Propane, Mantel(s), Screen
Equipment Cooktop - Down Draft, Dishwasher, Disposal, Dryer - Front Loading, Exhaust Fan, Icemaker, Humidifier, Microwave, Oven - Self Cleaning, Oven - Wall, Refrigerator, Washer - Front Loading, Water Heater
Fireplace Y
Appliance Cooktop - Down Draft, Dishwasher, Disposal, Dryer - Front Loading, Exhaust Fan, Icemaker, Humidifier, Microwave, Oven - Self Cleaning, Oven - Wall, Refrigerator, Washer - Front Loading, Water Heater
Heat Source Natural Gas
Exterior
Parking Features Garage Door Opener
Garage Spaces 1.0
Utilities Available Cable TV Available, Under Ground, Fiber Optics Available
Amenities Available Common Grounds, Fencing
Water Access N
Roof Type Asphalt
Accessibility None
Road Frontage Private
Attached Garage 1
Total Parking Spaces 1
Garage Y
Private Pool N
Building
Story 3+
Sewer Public Sewer
Water Public
Architectural Style Transitional
Level or Stories 3+
Additional Building Above Grade
Structure Type 9'+ Ceilings,Cathedral Ceilings,Dry Wall,Vaulted Ceilings
New Construction N
Schools
Elementary Schools Beall
Middle Schools Julius West
High Schools Richard Montgomery
School District Montgomery County Public Schools
Others
HOA Fee Include Common Area Maintenance,Management,Insurance,Reserve Funds,Snow Removal
Senior Community No
Tax ID 160403274695
Ownership Fee Simple
Security Features Monitored,Motion Detectors,Smoke Detector,Security System
Special Listing Condition Standard
Read Less

Bought with Charles G Kershaw • Evers & Co. Real Estate, A Long & Foster Company



