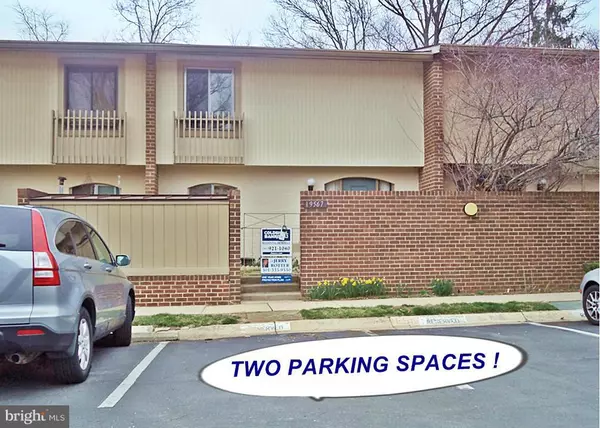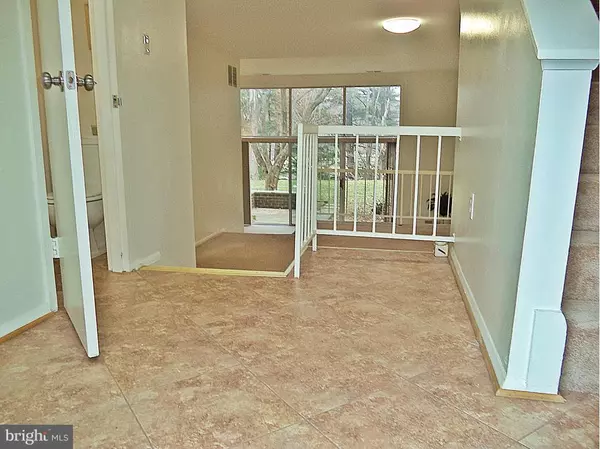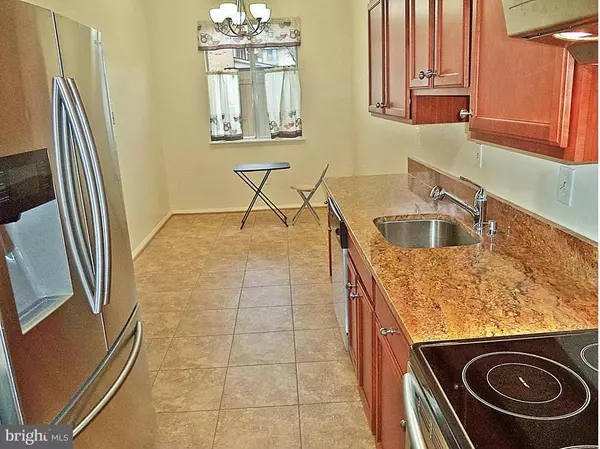For more information regarding the value of a property, please contact us for a free consultation.
19567 BRASSIE PL #3-C Gaithersburg, MD 20879
Want to know what your home might be worth? Contact us for a FREE valuation!

Our team is ready to help you sell your home for the highest possible price ASAP
Key Details
Sold Price $224,000
Property Type Townhouse
Sub Type Interior Row/Townhouse
Listing Status Sold
Purchase Type For Sale
Square Footage 1,597 sqft
Price per Sqft $140
Subdivision Thomas Choice
MLS Listing ID 1002406889
Sold Date 04/18/16
Style Colonial
Bedrooms 3
Full Baths 2
Half Baths 1
Condo Fees $350/mo
HOA Y/N N
Abv Grd Liv Area 1,597
Originating Board MRIS
Year Built 1973
Annual Tax Amount $2,259
Tax Year 2016
Property Description
VIEW POND&TREES*GRANITES&NEW STNLSS-STL Eat-InKITCHw/Brkfst-Area*plusSeparate DINING*Master-Suite PRIVATE BA*Living-Rm w/Floor to(TALL 12-Ft.Ceiling)WINDOWS view POND&TREES*SLIDERS to BRICK PATIO/Deck &PRIVACY*3 LARGE Bedrooms/2.5 BATHSw/NEW Faucets&Sinks*Beautiful UPDATED LIGHTING Thru-Out*FRESH Carpet & Paint*Washer/Dryer*7-Community-Centers* POOL/TENNIS/Tot-Lots/LAKE*NearBUS/SHOPS/METRO*WARRNTY
Location
State MD
County Montgomery
Zoning TS
Rooms
Other Rooms Living Room, Dining Room, Primary Bedroom, Breakfast Room
Interior
Interior Features Kitchen - Country, Breakfast Area, Kitchen - Table Space, Dining Area, Kitchen - Eat-In, Primary Bath(s), Upgraded Countertops, Window Treatments, Recessed Lighting, Floor Plan - Open, Floor Plan - Traditional
Hot Water Natural Gas
Heating Forced Air
Cooling Central A/C
Equipment Disposal, Dryer, Dishwasher, Exhaust Fan, Icemaker, Oven/Range - Electric, Range Hood, Refrigerator, Washer, Water Heater
Fireplace N
Appliance Disposal, Dryer, Dishwasher, Exhaust Fan, Icemaker, Oven/Range - Electric, Range Hood, Refrigerator, Washer, Water Heater
Heat Source Natural Gas
Exterior
Exterior Feature Brick, Deck(s), Patio(s), Porch(es)
Parking On Site 2
Fence Partially, Other
Community Features Alterations/Architectural Changes, Pets - Allowed, Restrictions
Utilities Available Cable TV Available
Amenities Available Basketball Courts, Bike Trail, Common Grounds, Community Center, Jog/Walk Path, Lake, Meeting Room, Pool - Outdoor, Pier/Dock, Picnic Area, Tennis Courts, Tot Lots/Playground, Water/Lake Privileges
Waterfront Description None
View Y/N Y
Water Access N
View Water, Golf Course, Pasture, Trees/Woods
Roof Type Composite
Accessibility None
Porch Brick, Deck(s), Patio(s), Porch(es)
Garage N
Private Pool N
Building
Lot Description Backs to Trees, Cul-de-sac, Premium, Landscaping, Partly Wooded, Trees/Wooded, Private
Story 3+
Sewer Public Sewer
Water Public
Architectural Style Colonial
Level or Stories 3+
Additional Building Above Grade
Structure Type 9'+ Ceilings,High
New Construction N
Schools
Elementary Schools Whetstone
Middle Schools Montgomery Village
High Schools Watkins Mill
School District Montgomery County Public Schools
Others
HOA Fee Include Management,Insurance,Parking Fee,Pier/Dock Maintenance,Pool(s),Reserve Funds,Recreation Facility,Snow Removal,Trash,Water
Senior Community No
Tax ID 160901607116
Ownership Condominium
Special Listing Condition Standard
Read Less

Bought with Hycienth C Obiakor • Long & Foster Real Estate, Inc.



