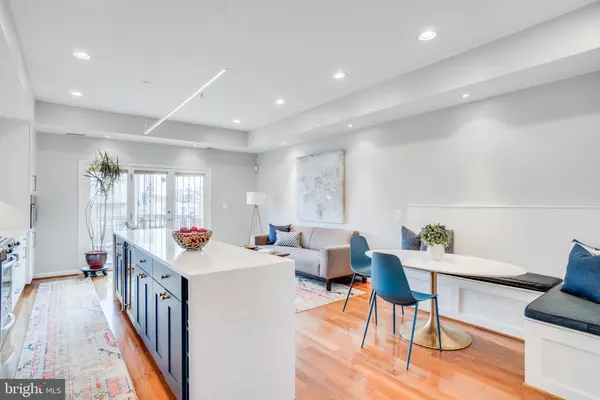For more information regarding the value of a property, please contact us for a free consultation.
1119 5TH ST NE #2 Washington, DC 20002
Want to know what your home might be worth? Contact us for a FREE valuation!

Our team is ready to help you sell your home for the highest possible price ASAP
Key Details
Sold Price $855,000
Property Type Condo
Sub Type Condo/Co-op
Listing Status Sold
Purchase Type For Sale
Square Footage 1,800 sqft
Price per Sqft $475
Subdivision Old City #1
MLS Listing ID DCDC489818
Sold Date 01/07/21
Style Contemporary
Bedrooms 3
Full Baths 2
Half Baths 1
Condo Fees $250/mo
HOA Y/N N
Abv Grd Liv Area 1,800
Originating Board BRIGHT
Year Built 2008
Annual Tax Amount $4,925
Tax Year 2020
Property Description
Price improvement! 1119 5th Street Condo is a large and unique boutique two unit condo built in 2008 located in the heart of the NoMa/Union Market neighborhood. Located just 4 blocks from NoMa/Gallaudet Metro Station and 3 blocks from Union Market with dedicated parking and a low condo fee, this penthouse two level unit has 1800SF with a rare family room/eat-in kitchen in addition to an open dining room and living room. Check out this "The Home Edit" storage dream. (Designed and built by Case Design Remodel inc.) Enter on the main level of the building and walk up to the top two levels for this exquisitely designed and uniquely situated unit. The first level is expansive with hardwood floors throughout a large dining/living room open area and a remodeled kitchen/family room and half bath in the rear with deck access. With a designer kitchen full of custom storage for all your "clutter free" living needs, this gourmet chef's kitchen has textured melamine cabinets with excellent durability. Custom cabinets by Crystal Cabinets have pull out shelves to carry your heavy pots and pans and make use of all the storage possible. The unique blue mosaic arrowhead tile backsplash coordinates with the base color of the 10 ft quartz island with a wine fridge. The family room is open to the kitchen with corner built in bench seating (with storage inside) as well as room for extra seating creates a cozy entertaining area where everyone can fit in the kitchen and be comfortable! A large balcony off of kitchen provides seamless outdoor living and access to the parking pad. Electrical and wiring updated with kitchen renovation with hard wired smoke detectors throughout. Elfa closet systems in every closet to maximize storage space. Moving to the second floor, the large primary suite is complete with a full double sided walk in closet. The large primary bathroom is complete with double vanities and a large shower. Second bedroom with ensuite bath with shower/tub combo and large walk in closet with a French doors opening to the rear. Third bedroom with a closet is currently used as an office with custom built ins but can also be a small bedroom/nursery. Located just blocks from Union Market, NOMA/Galludet metro station, REI, Trader Joes and Whole Foods. (See interactive map on Property website). This condo is a must see!
Location
State DC
County Washington
Zoning RESIDENTIAL
Direction West
Rooms
Other Rooms Living Room, Kitchen
Interior
Interior Features Breakfast Area, Built-Ins, Carpet, Combination Dining/Living, Combination Kitchen/Living
Hot Water Natural Gas
Heating Forced Air
Cooling Central A/C
Flooring Hardwood, Partially Carpeted, Tile/Brick
Equipment Dishwasher, Disposal, Dryer, ENERGY STAR Refrigerator, Microwave, Refrigerator, Washer, Water Heater
Furnishings No
Fireplace N
Window Features Energy Efficient
Appliance Dishwasher, Disposal, Dryer, ENERGY STAR Refrigerator, Microwave, Refrigerator, Washer, Water Heater
Heat Source Natural Gas
Laundry Has Laundry, Upper Floor, Washer In Unit, Dryer In Unit
Exterior
Exterior Feature Balcony, Balconies- Multiple
Garage Spaces 1.0
Parking On Site 1
Utilities Available Water Available, Natural Gas Available, Electric Available
Amenities Available Reserved/Assigned Parking
Water Access N
View City
Street Surface Alley,Access - On Grade,Paved
Accessibility None
Porch Balcony, Balconies- Multiple
Road Frontage Public
Total Parking Spaces 1
Garage N
Building
Story 2
Unit Features Garden 1 - 4 Floors
Sewer Public Sewer
Water Public
Architectural Style Contemporary
Level or Stories 2
Additional Building Above Grade, Below Grade
New Construction N
Schools
School District District Of Columbia Public Schools
Others
Pets Allowed Y
HOA Fee Include Common Area Maintenance,Ext Bldg Maint,Insurance,Water
Senior Community No
Tax ID 0829//2008
Ownership Condominium
Security Features Main Entrance Lock
Acceptable Financing Contract, Conventional, VA, Cash
Listing Terms Contract, Conventional, VA, Cash
Financing Contract,Conventional,VA,Cash
Special Listing Condition Standard
Pets Allowed No Pet Restrictions
Read Less

Bought with Tim Barley • RE/MAX Allegiance
GET MORE INFORMATION




