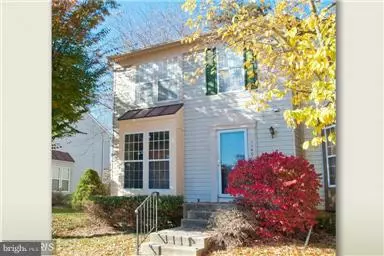For more information regarding the value of a property, please contact us for a free consultation.
11400 FALCON RIDGE CT Beltsville, MD 20705
Want to know what your home might be worth? Contact us for a FREE valuation!

Our team is ready to help you sell your home for the highest possible price ASAP
Key Details
Sold Price $260,000
Property Type Townhouse
Sub Type End of Row/Townhouse
Listing Status Sold
Purchase Type For Sale
Subdivision Indian Creek Plat 3
MLS Listing ID 1001086791
Sold Date 02/21/17
Style Colonial
Bedrooms 4
Full Baths 3
Half Baths 1
HOA Fees $33/mo
HOA Y/N Y
Originating Board MRIS
Year Built 1991
Annual Tax Amount $3,609
Tax Year 2016
Lot Size 1,912 Sqft
Acres 0.04
Property Description
BEAUTIFUL END UNIT TOWNHOUSE LARGE MODEL LOTS OF LIGHTS NEUTRAL COLORS FRESH PAINT 2 BAY WINDOWS CUSTOM DECK EAT IN KITCHEN AND FOYER , CATHEDRAL CEILING ,CEILING FANS IN EACH ROOM LARGE FINISH BASEMENT.THIS BEAUTIFUL END UNIT TOWNHOUSE IS TEN MINUTES FROM BELTSVILLE SUBWAY STATION AND CLOSE TO MAJOR SHOPPING MALL.BACK ON MARKET MOTIVATED SELLER PRICE REDUCE.
Location
State MD
County Prince Georges
Zoning RT
Rooms
Basement Front Entrance, Fully Finished
Interior
Interior Features Kitchenette, Combination Dining/Living, Primary Bath(s), Floor Plan - Traditional, Floor Plan - Open
Hot Water Electric
Heating Heat Pump(s)
Cooling Central A/C
Equipment Dishwasher, Disposal, Dryer, Dryer - Front Loading, Microwave, Washer - Front Loading
Fireplace N
Appliance Dishwasher, Disposal, Dryer, Dryer - Front Loading, Microwave, Washer - Front Loading
Heat Source Electric
Exterior
Exterior Feature Deck(s)
Parking On Site 2
Water Access N
Accessibility None
Porch Deck(s)
Garage N
Private Pool N
Building
Story 3+
Sewer Public Sewer
Water Public
Architectural Style Colonial
Level or Stories 3+
Structure Type High,Other
New Construction N
Schools
School District Prince George'S County Public Schools
Others
Senior Community No
Tax ID 17010056978
Ownership Fee Simple
Special Listing Condition Standard
Read Less

Bought with Robert D Johnson Jr. • RE/MAX United Real Estate
GET MORE INFORMATION




