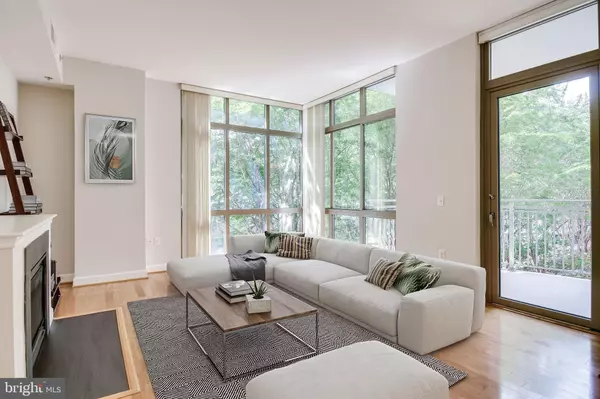For more information regarding the value of a property, please contact us for a free consultation.
1000 N RANDOLPH ST #204 Arlington, VA 22201
Want to know what your home might be worth? Contact us for a FREE valuation!

Our team is ready to help you sell your home for the highest possible price ASAP
Key Details
Sold Price $626,000
Property Type Condo
Sub Type Condo/Co-op
Listing Status Sold
Purchase Type For Sale
Square Footage 1,062 sqft
Price per Sqft $589
Subdivision Berkeley Condominium
MLS Listing ID VAAR169182
Sold Date 12/28/20
Style Traditional
Bedrooms 2
Full Baths 2
Condo Fees $781/mo
HOA Y/N N
Abv Grd Liv Area 1,062
Originating Board BRIGHT
Year Built 2004
Annual Tax Amount $5,827
Tax Year 2020
Property Description
Prime location! This luxury, stunning move-in ready 2 bedroom/2 bathroom condo is located in the heart of Arlington - best boutique building The Berkeley. One block away from Ballston Metro Station. Mins walk to the revamped Ballston Quarter shopping center, restaurants, Quincy park and Arlington Center library. This home features a bright open-layout, 9ft. Ceilings, wrap around floor-to-ceiling windows bring in nature sunlight, private and cozy balcony face to a quite and peaceful courtyard view, hardwood flooring, brand new carpet in bedrooms, fresh new paint throughout the unit, upgraded kitchen with granite countertops, washer/dryer in unit, new HVAC(2019) outside unit in a separate closet in hallway, inviting living room with gas fireplace, spacious master bedroom features a decent size walk-in closet with Elfa closet systems and spa bath with soaking tub and separate shower with frameless shower door. One assigned underground parking space conveys, plus two visitor parking spaces. A Storage bin also conveys. The building offers a newly renovated gym, security entrance, M-F business hours desk with concierge package delivery in units. This fabulous unit gives you comfort, convenience, location & amenities. A must see! The unit is currently vacant and easy to show. Call listing agent for private showing.
Location
State VA
County Arlington
Zoning RC
Rooms
Other Rooms Living Room, Dining Room, Bedroom 2, Kitchen, Bedroom 1, Primary Bathroom, Full Bath
Main Level Bedrooms 2
Interior
Interior Features Bar, Carpet, Ceiling Fan(s), Dining Area, Elevator, Entry Level Bedroom, Floor Plan - Open, Kitchen - Eat-In, Primary Bath(s), Recessed Lighting, Soaking Tub, Walk-in Closet(s)
Hot Water Natural Gas
Heating Forced Air
Cooling Central A/C
Fireplaces Number 1
Equipment Dishwasher, Disposal, Dryer, ENERGY STAR Clothes Washer, Exhaust Fan, Oven/Range - Gas, Range Hood, Refrigerator, Humidifier, Icemaker, Washer, Water Heater
Fireplace Y
Window Features Double Pane
Appliance Dishwasher, Disposal, Dryer, ENERGY STAR Clothes Washer, Exhaust Fan, Oven/Range - Gas, Range Hood, Refrigerator, Humidifier, Icemaker, Washer, Water Heater
Heat Source Natural Gas
Laundry Dryer In Unit, Washer In Unit
Exterior
Exterior Feature Balcony
Parking Features Garage - Side Entry, Garage Door Opener, Inside Access, Underground, Covered Parking
Garage Spaces 1.0
Parking On Site 1
Amenities Available Elevator, Exercise Room, Extra Storage, Fitness Center, Reserved/Assigned Parking, Storage Bin, Security, Concierge
Water Access N
Accessibility Elevator
Porch Balcony
Total Parking Spaces 1
Garage N
Building
Story 1
Unit Features Hi-Rise 9+ Floors
Sewer Public Sewer
Water Public
Architectural Style Traditional
Level or Stories 1
Additional Building Above Grade, Below Grade
New Construction N
Schools
Elementary Schools Ashlawn
Middle Schools Swanson
High Schools Washington-Liberty
School District Arlington County Public Schools
Others
HOA Fee Include Common Area Maintenance,Ext Bldg Maint,Management,Reserve Funds,Trash,Insurance,Lawn Maintenance,Snow Removal
Senior Community No
Tax ID 14-025-106
Ownership Condominium
Security Features Desk in Lobby,Main Entrance Lock
Acceptable Financing Cash, Conventional, FHA, VA
Listing Terms Cash, Conventional, FHA, VA
Financing Cash,Conventional,FHA,VA
Special Listing Condition Standard
Read Less

Bought with Munshi A Sadek • Realty On Demand, Incorporated.
GET MORE INFORMATION




