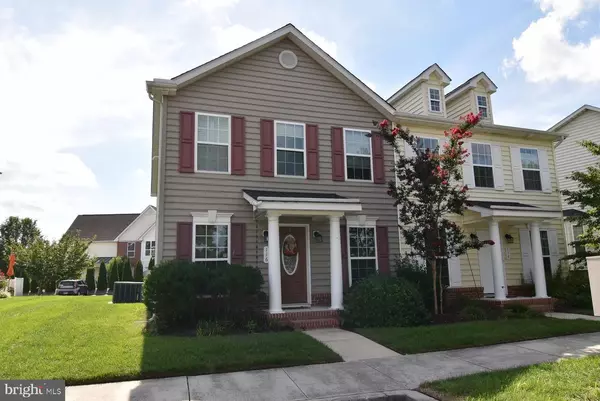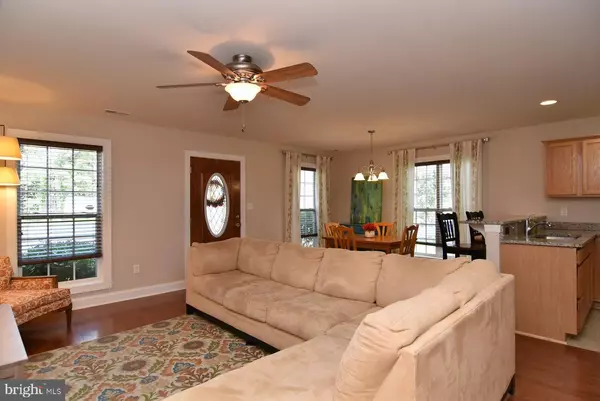For more information regarding the value of a property, please contact us for a free consultation.
116 VILLAGE CENTER BLVD Milton, DE 19968
Want to know what your home might be worth? Contact us for a FREE valuation!

Our team is ready to help you sell your home for the highest possible price ASAP
Key Details
Sold Price $260,000
Property Type Single Family Home
Sub Type Twin/Semi-Detached
Listing Status Sold
Purchase Type For Sale
Square Footage 1,450 sqft
Price per Sqft $179
Subdivision Cannery Village
MLS Listing ID DESU166846
Sold Date 12/21/20
Style Colonial
Bedrooms 3
Full Baths 2
Half Baths 1
HOA Fees $118/qua
HOA Y/N Y
Abv Grd Liv Area 1,450
Originating Board BRIGHT
Year Built 2011
Annual Tax Amount $1,034
Tax Year 2019
Lot Size 3,485 Sqft
Acres 0.08
Lot Dimensions 43.00 x 84.00
Property Description
Welcome Home to this pristine duplex in the popular community of Cannery Village! Located in the Town of Milton and just steps from the Dogfish Head Brewery, Village Main Blvd is convenient to all that Milton has to offer! Open floor plan with living room and bright dining area, kitchen and breakfast bar. Upstairs features a large master bedroom and two additional bedrooms. A two car garage is accessed from the alley behind the house. Milton Elementary School and Mariner Middle School are both within walking distance. Community amenities include indoor and outdoor pools, fitness center and clubhouse.
Location
State DE
County Sussex
Area Broadkill Hundred (31003)
Zoning TN
Direction East
Interior
Interior Features Carpet, Ceiling Fan(s), Dining Area, Combination Dining/Living, Family Room Off Kitchen, Floor Plan - Open, Kitchen - Island, Primary Bath(s), Sprinkler System, Walk-in Closet(s), Wood Floors
Hot Water Electric
Heating Forced Air
Cooling Central A/C
Flooring Hardwood, Carpet
Equipment Built-In Microwave, Dishwasher, Disposal, Dryer - Electric, Oven/Range - Electric, Range Hood, Refrigerator, Washer, Water Heater
Furnishings No
Fireplace N
Window Features Energy Efficient
Appliance Built-In Microwave, Dishwasher, Disposal, Dryer - Electric, Oven/Range - Electric, Range Hood, Refrigerator, Washer, Water Heater
Heat Source Propane - Leased
Exterior
Parking Features Garage - Rear Entry
Garage Spaces 2.0
Amenities Available Club House, Common Grounds, Fitness Center, Pool - Indoor, Pool - Outdoor
Water Access N
Accessibility 36\"+ wide Halls, Level Entry - Main
Attached Garage 2
Total Parking Spaces 2
Garage Y
Building
Story 2
Foundation Crawl Space
Sewer Public Sewer
Water Public
Architectural Style Colonial
Level or Stories 2
Additional Building Above Grade, Below Grade
New Construction N
Schools
Middle Schools Mariner
High Schools Cape Henlopen
School District Cape Henlopen
Others
HOA Fee Include Common Area Maintenance,Pool(s),Recreation Facility,Snow Removal
Senior Community No
Tax ID 235-20.11-90.00
Ownership Fee Simple
SqFt Source Assessor
Acceptable Financing Cash, Conventional
Listing Terms Cash, Conventional
Financing Cash,Conventional
Special Listing Condition Standard
Read Less

Bought with DENIENE DAILEY • Dailey Dailey Real Estate



