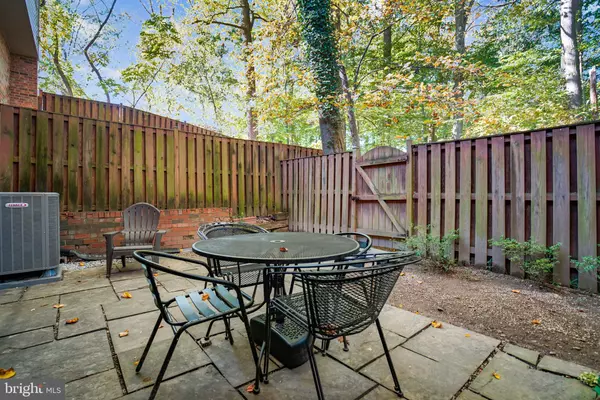For more information regarding the value of a property, please contact us for a free consultation.
8044 SANDY SPRING RD Laurel, MD 20707
Want to know what your home might be worth? Contact us for a FREE valuation!

Our team is ready to help you sell your home for the highest possible price ASAP
Key Details
Sold Price $285,000
Property Type Condo
Sub Type Condo/Co-op
Listing Status Sold
Purchase Type For Sale
Square Footage 2,044 sqft
Price per Sqft $139
Subdivision Village Brook
MLS Listing ID MDPG585138
Sold Date 12/18/20
Style Colonial
Bedrooms 4
Full Baths 3
Half Baths 1
Condo Fees $353/mo
HOA Y/N N
Abv Grd Liv Area 2,044
Originating Board BRIGHT
Year Built 1979
Annual Tax Amount $2,636
Tax Year 2020
Property Description
Nestled in the back of the community, backing to trees. Close to shopping, City Hall and restaurants with easy access to I95. The largest model in the community-over 2000 sq.ft. This home boasts of gleaming hardwood floors, a brand new HVAC system and upgrade stainless steel appliances. The condo fee includes: water/sewer, roof replacement every 10 years, all exterior maintenance, snow removal, landscaping and pruning. The 4th bedroom in the basement is currently used as the seller's home office...please excuse the clutter.
Location
State MD
County Prince Georges
Zoning RT
Rooms
Other Rooms Living Room, Dining Room, Primary Bedroom, Bedroom 2, Bedroom 3, Kitchen, Family Room, Foyer, Laundry, Bathroom 2, Primary Bathroom, Half Bath, Additional Bedroom
Basement Connecting Stairway, Daylight, Partial, Fully Finished, Improved, Heated, Outside Entrance, Rear Entrance, Walkout Stairs
Interior
Interior Features Crown Moldings, Formal/Separate Dining Room, Kitchen - Eat-In, Kitchen - Table Space, Wood Floors
Hot Water Natural Gas
Heating Forced Air
Cooling Central A/C
Equipment Built-In Range, Dishwasher, Disposal, Refrigerator, Stainless Steel Appliances, Stove, Washer, Water Heater, Dryer - Gas
Appliance Built-In Range, Dishwasher, Disposal, Refrigerator, Stainless Steel Appliances, Stove, Washer, Water Heater, Dryer - Gas
Heat Source Natural Gas
Laundry Basement, Has Laundry, Dryer In Unit, Washer In Unit
Exterior
Exterior Feature Patio(s)
Garage Spaces 2.0
Parking On Site 2
Fence Board
Amenities Available Other
Water Access N
Accessibility None
Porch Patio(s)
Total Parking Spaces 2
Garage N
Building
Lot Description Backs to Trees, Level, No Thru Street
Story 3
Sewer Public Sewer
Water Public
Architectural Style Colonial
Level or Stories 3
Additional Building Above Grade, Below Grade
New Construction N
Schools
Elementary Schools Scotchtown Hills
Middle Schools D D Eisenhower
High Schools Laurel
School District Prince George'S County Public Schools
Others
Pets Allowed Y
HOA Fee Include Common Area Maintenance,Lawn Care Front,Sewer,Snow Removal,Trash,Water
Senior Community No
Tax ID 17101121102
Ownership Condominium
Acceptable Financing Cash, Conventional, VA
Listing Terms Cash, Conventional, VA
Financing Cash,Conventional,VA
Special Listing Condition Standard
Pets Allowed No Pet Restrictions
Read Less

Bought with Sean Bradley Love • KW Metro Center
GET MORE INFORMATION




