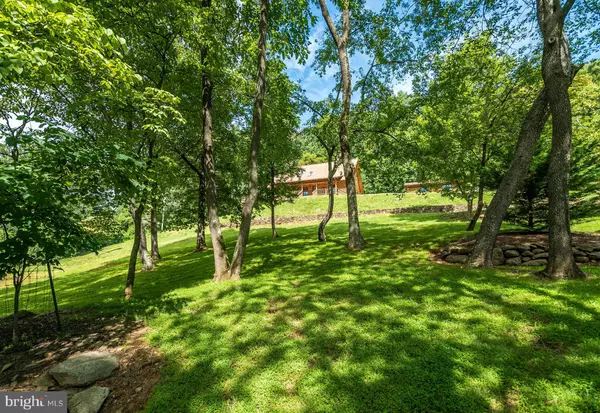For more information regarding the value of a property, please contact us for a free consultation.
125 OVENTOP MOUNTAIN LN Sperryville, VA 22740
Want to know what your home might be worth? Contact us for a FREE valuation!

Our team is ready to help you sell your home for the highest possible price ASAP
Key Details
Sold Price $750,000
Property Type Single Family Home
Sub Type Detached
Listing Status Sold
Purchase Type For Sale
Square Footage 1,904 sqft
Price per Sqft $393
Subdivision None Available
MLS Listing ID 1003938903
Sold Date 12/02/16
Style Log Home
Bedrooms 3
Full Baths 2
HOA Y/N N
Abv Grd Liv Area 1,904
Originating Board MRIS
Year Built 1989
Annual Tax Amount $3,712
Tax Year 2010
Lot Size 50.000 Acres
Acres 50.0
Property Description
Beautiful Log Home Mountain Getaway on 50 ac bordering Shenandoah National Park! Seasonal Views of Skyline Drive yet 5 min from town of Sperryville, Relax & Re-Charge with 3 bdrms, 2 ba, large loft & room to expand. Miles of wide ATV trails on the property, small spring fed pond. FC Porch and HUGE deck perfect for entertaining. Hickory hrdwd floors. Stone fireplace! Det 2 Car Gar, PAVED Driveway!
Location
State VA
County Rappahannock
Rooms
Other Rooms Living Room, Dining Room, Primary Bedroom, Bedroom 2, Kitchen, Family Room, Basement, Bedroom 1
Basement Outside Entrance, Side Entrance, Full, Walkout Level, Sump Pump, Unfinished, Rough Bath Plumb
Main Level Bedrooms 1
Interior
Interior Features Breakfast Area, Kitchen - Country, Dining Area, Upgraded Countertops, Entry Level Bedroom, Floor Plan - Open
Hot Water Electric
Heating Heat Pump(s)
Cooling Central A/C
Fireplaces Number 1
Fireplaces Type Mantel(s), Gas/Propane, Flue for Stove
Equipment Dishwasher, Dryer - Front Loading, Exhaust Fan, Oven/Range - Electric, Refrigerator, Washer
Fireplace Y
Window Features Skylights
Appliance Dishwasher, Dryer - Front Loading, Exhaust Fan, Oven/Range - Electric, Refrigerator, Washer
Heat Source Electric
Exterior
Exterior Feature Deck(s), Wrap Around
Parking Features Garage - Side Entry
Garage Spaces 2.0
Waterfront Description None
View Y/N Y
Water Access Y
View Mountain, Scenic Vista
Roof Type Asphalt
Street Surface Gravel
Accessibility None
Porch Deck(s), Wrap Around
Total Parking Spaces 2
Garage Y
Private Pool N
Building
Lot Description Backs to Trees, Backs - Parkland, No Thru Street, Partly Wooded, Pond, Trees/Wooded, Private
Story 3+
Sewer Septic = # of BR
Water Well
Architectural Style Log Home
Level or Stories 3+
Additional Building Above Grade
Structure Type 9'+ Ceilings,Beamed Ceilings,Log Walls
New Construction N
Schools
Elementary Schools Rappahannock
Middle Schools Rappahannock
High Schools Rappahannock
School District Rappahannock County Public Schools
Others
Senior Community No
Tax ID 37- - - -2C
Ownership Fee Simple
Special Listing Condition Standard
Read Less

Bought with Cheryl F Woodard • Cheri Woodard Realty



