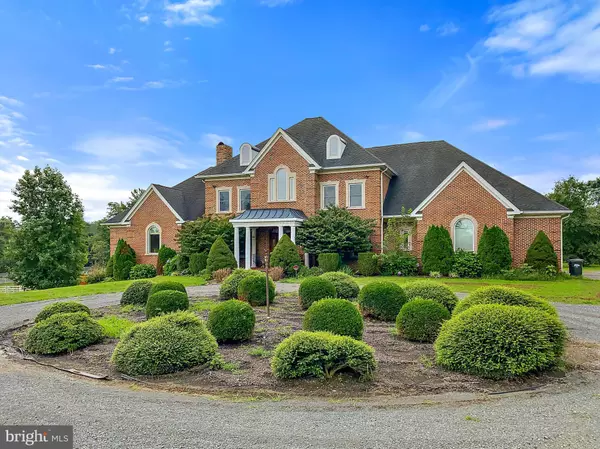For more information regarding the value of a property, please contact us for a free consultation.
16866 HAMILTON STATION RD Hamilton, VA 20158
Want to know what your home might be worth? Contact us for a FREE valuation!

Our team is ready to help you sell your home for the highest possible price ASAP
Key Details
Sold Price $1,250,000
Property Type Single Family Home
Sub Type Detached
Listing Status Sold
Purchase Type For Sale
Square Footage 4,452 sqft
Price per Sqft $280
Subdivision None Available
MLS Listing ID VALO412996
Sold Date 12/15/20
Style Colonial
Bedrooms 6
Full Baths 5
HOA Y/N N
Abv Grd Liv Area 4,452
Originating Board BRIGHT
Year Built 2003
Annual Tax Amount $10,474
Tax Year 2020
Lot Size 10.010 Acres
Acres 10.01
Property Description
Welcome Home to 16866 Hamilton Station Rd, Hamilton VA. This All Brick Manor Custom-Built Home is Perfectly Situated on 10 Acres with its Onsite Vineyard, a 6-Stall Horse Barn with High-Tensile Polymer (HTP) Fencing, Pastures, and Offers Amazing Views and Privacy with Extensive Installation of 240 Western Red Cedar (Cypress) Privacy Trees Around the Property. NO HOA & High-Speed Internet is Available! This Gorgeous Home Includes 6 Bedrooms with a Main Floor Owners Suite and On Suite Bathroom, 5 Full Bathrooms, Grand Foyer with Marble Flooring and Beautiful Curved Staircase to Upper Level, Formal Living and Dining Room, Office / Den, Large Kitchen with Upgraded Stainless Steel Appliances and Island with Granite Countertops, Eat-In Kitchen Area that Leads to the Large Deck Overlooking the In-Ground Swimming Pool, Family Room, Main Level Laundry Room, 3 Fireplaces, and 4 Car Garage. Custom Detail Work Throughout this Home Includes 9 ft. Ceilings, Crown Moldings, Chair Railings, Window Treatments, Hardwood Floors, Marble Foyer, Granite Countertops in Kitchen and Bathrooms and Much More. Property Includes an Open Canvas for its New Owner to Customize the Unfinished Basement Area (3,331 Sq. Ft) for Additional Living Space with Walkout Access to Large Back Yard and has 2 Rough-Ins for Additional Bathrooms or Possible Lower Level Living Suite. Portion of the Unfinished Basement Area Converted into the Properties Own Wine Making Facility for Harvesting Approximately 1.5 Acres of Beautiful Vitis Vinifera Vineyard to Produce Your Own Cabernet Sauvignon and Cabernet Franc Wines. Home Offers Energy Efficiency with Geo-Thermal Technology for Heating and Cooling that Provides Overall Lower Cost for Utilities. Outdoor Structures Include a 6 Stall Barn with 2 Large Pastures, Run-In Shed, High-Tensile Polymer (HTP) Fencing, and Large Equipment / Storage Shed. This Home is Move-In Ready. Conveniently Located Within Walking Distance of the W&OD Walk / Bike Path, Nearby Shopping, Restaurants, Attractions, Easy Commute to Northern Virginia, Maryland, and Washington DC which is Approximately 47 Miles Away. This is a MUST-SEE Home & Property in Beautiful Western Loudoun County VA.
Location
State VA
County Loudoun
Zoning 03
Rooms
Other Rooms Living Room, Dining Room, Primary Bedroom, Bedroom 2, Bedroom 3, Bedroom 4, Bedroom 5, Kitchen, Family Room, Basement, Foyer, Bedroom 1, Laundry, Office, Primary Bathroom
Basement Full, Unfinished, Walkout Level, Sump Pump, Space For Rooms, Rough Bath Plumb, Rear Entrance, Interior Access, Daylight, Partial, Connecting Stairway, Heated
Main Level Bedrooms 2
Interior
Interior Features Carpet, Central Vacuum, Chair Railings, Crown Moldings, Curved Staircase, Dining Area, Entry Level Bedroom, Family Room Off Kitchen, Floor Plan - Open, Formal/Separate Dining Room, Kitchen - Eat-In, Kitchen - Gourmet, Kitchen - Island, Kitchen - Table Space, Primary Bath(s), Upgraded Countertops, Window Treatments, Wood Floors, Intercom, Recessed Lighting, Tub Shower, Stall Shower, Wine Storage, Soaking Tub, Pantry, Combination Kitchen/Living, Combination Kitchen/Dining
Hot Water Electric
Heating Central, Heat Pump(s)
Cooling Central A/C
Flooring Hardwood, Carpet, Ceramic Tile
Fireplaces Number 3
Equipment Built-In Microwave, Central Vacuum, Dishwasher, Disposal, Dryer, Exhaust Fan, Intercom, Six Burner Stove, Stainless Steel Appliances, Refrigerator, Range Hood, Oven - Wall, Microwave, Extra Refrigerator/Freezer, Air Cleaner, Washer, Water Conditioner - Owned, Water Heater
Window Features Double Pane,Low-E,Screens
Appliance Built-In Microwave, Central Vacuum, Dishwasher, Disposal, Dryer, Exhaust Fan, Intercom, Six Burner Stove, Stainless Steel Appliances, Refrigerator, Range Hood, Oven - Wall, Microwave, Extra Refrigerator/Freezer, Air Cleaner, Washer, Water Conditioner - Owned, Water Heater
Heat Source Geo-thermal, Electric
Exterior
Exterior Feature Deck(s), Porch(es)
Parking Features Covered Parking, Garage - Side Entry, Inside Access, Oversized
Garage Spaces 14.0
Fence Vinyl, High Tensile
Pool In Ground, Vinyl
Utilities Available Phone Available, Sewer Available, Cable TV, Under Ground, Water Available, Propane
Water Access N
View Panoramic, Pasture, Trees/Woods
Roof Type Shingle
Street Surface Paved
Accessibility None
Porch Deck(s), Porch(es)
Attached Garage 4
Total Parking Spaces 14
Garage Y
Building
Lot Description Backs to Trees, Front Yard, Landscaping, Private, Rear Yard, Rural, SideYard(s), Trees/Wooded
Story 2
Foundation Concrete Perimeter
Sewer On Site Septic
Water Well
Architectural Style Colonial
Level or Stories 2
Additional Building Above Grade, Below Grade
Structure Type Dry Wall
New Construction N
Schools
Elementary Schools Kenneth W. Culbert
Middle Schools Blue Ridge
High Schools Loudoun Valley
School District Loudoun County Public Schools
Others
Senior Community No
Tax ID 381490613000
Ownership Fee Simple
SqFt Source Assessor
Acceptable Financing Cash, Conventional, Farm Credit Service, FHA, VA
Horse Property Y
Horse Feature Horses Allowed, Paddock, Stable(s)
Listing Terms Cash, Conventional, Farm Credit Service, FHA, VA
Financing Cash,Conventional,Farm Credit Service,FHA,VA
Special Listing Condition Standard
Read Less

Bought with Miguel A Avila • Long & Foster Real Estate, Inc.



