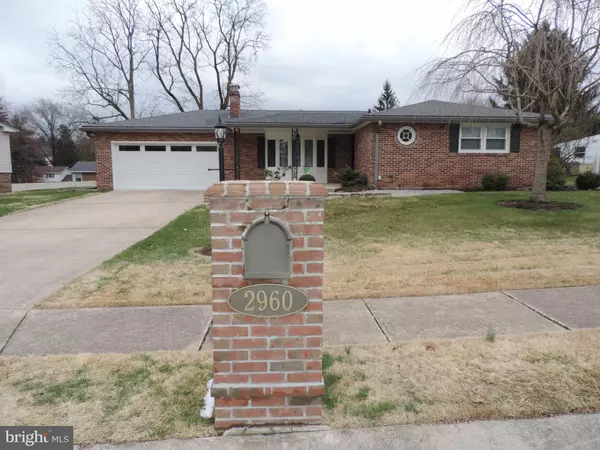For more information regarding the value of a property, please contact us for a free consultation.
2960 DEARBORN LN York, PA 17402
Want to know what your home might be worth? Contact us for a FREE valuation!

Our team is ready to help you sell your home for the highest possible price ASAP
Key Details
Sold Price $227,000
Property Type Single Family Home
Sub Type Detached
Listing Status Sold
Purchase Type For Sale
Square Footage 2,273 sqft
Price per Sqft $99
Subdivision Haines Acres
MLS Listing ID 1000334416
Sold Date 05/24/18
Style Ranch/Rambler
Bedrooms 4
Full Baths 2
HOA Y/N N
Abv Grd Liv Area 1,575
Originating Board BRIGHT
Year Built 1966
Annual Tax Amount $4,741
Tax Year 2018
Lot Size 0.274 Acres
Acres 0.27
Property Description
Prepare to fall in love with this amazing rancher in popular Haines Acres. This property offers 3 bedrooms all with hardwood floors, 2 full baths, sun room that leads to two different patios, finished lower level with loads of space and storage. Family room with wood fireplace offers a comfy cozy room to relax in with tv or a good book! Formal living room has plenty of built-in shelving and gorgeous hardwood floors. Radon mitigation system offers you the relief that it's doing the job! Beautifully updated with all appliances makes this a real winner. Stamped concrete patios w/ adorable gazebo makes this the place to be in warmer weather. A 2 car attached garage seals the deal. Don't drag your feet on this one! You will fall in love!
Location
State PA
County York
Area Springettsbury Twp (15246)
Zoning RESIDENTIAL
Direction North
Rooms
Other Rooms Living Room, Dining Room, Bedroom 2, Bedroom 3, Bedroom 4, Kitchen, Family Room, Bedroom 1, Sun/Florida Room, Office
Basement Full, Partially Finished
Main Level Bedrooms 3
Interior
Interior Features Attic, Carpet, Ceiling Fan(s), Chair Railings, Crown Moldings, Dining Area, Entry Level Bedroom, Kitchen - Eat-In, Kitchen - Table Space, Primary Bath(s), Wood Floors, Stove - Wood
Heating Gas
Cooling Central A/C
Fireplaces Number 1
Fireplaces Type Insert, Wood
Equipment Built-In Microwave, Dishwasher, Dryer, Oven/Range - Gas, Washer
Fireplace Y
Window Features Insulated
Appliance Built-In Microwave, Dishwasher, Dryer, Oven/Range - Gas, Washer
Heat Source Natural Gas
Laundry Basement
Exterior
Parking Features Garage - Front Entry, Garage Door Opener, Inside Access
Garage Spaces 2.0
Water Access N
Roof Type Asphalt
Accessibility Grab Bars Mod
Attached Garage 2
Total Parking Spaces 2
Garage Y
Building
Story 1
Sewer Public Sewer
Water Public
Architectural Style Ranch/Rambler
Level or Stories 1
Additional Building Above Grade, Below Grade
New Construction N
Schools
Elementary Schools Yorkshire
Middle Schools York Suburban
High Schools York Suburban
School District York Suburban
Others
Tax ID 46-000-29-0022-00-00000
Ownership Fee Simple
SqFt Source Estimated
Horse Property N
Special Listing Condition Standard
Read Less

Bought with Andrew T Smith • Berkshire Hathaway HomeServices Homesale Realty



