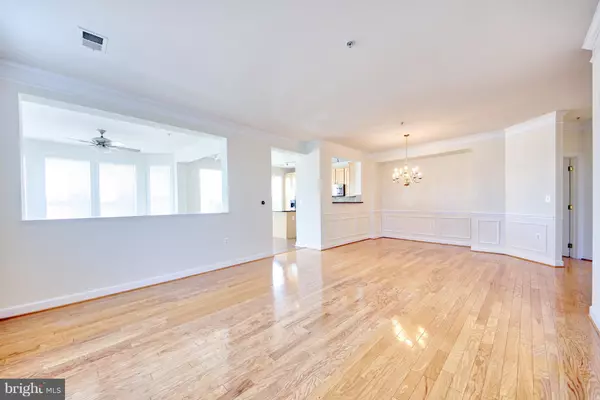For more information regarding the value of a property, please contact us for a free consultation.
44465 CHAMBERLAIN TER #107 Ashburn, VA 20147
Want to know what your home might be worth? Contact us for a FREE valuation!

Our team is ready to help you sell your home for the highest possible price ASAP
Key Details
Sold Price $355,000
Property Type Condo
Sub Type Condo/Co-op
Listing Status Sold
Purchase Type For Sale
Square Footage 2,014 sqft
Price per Sqft $176
Subdivision K Hovnanian Four Seasons
MLS Listing ID 1000217920
Sold Date 05/25/18
Style Colonial
Bedrooms 2
Full Baths 2
Condo Fees $447/mo
HOA Fees $98/mo
HOA Y/N Y
Abv Grd Liv Area 2,014
Originating Board MRIS
Year Built 2005
Annual Tax Amount $3,053
Tax Year 2017
Property Description
Sun-filled Condo in 55+ Community. Elevator Bldg w/Garage on 1st Flr. Reserved Parking Sp. Gourmet Kitchen. Fam Rm w/Oversized, Wrap-around Windows. Lrg Liv/Din Rm w/Hardwood Flrs. Library/Office. Master BR w/Luxe Bath. Sep Laundry/Utility Rm. Storage Unit Garage Lvl. Comm Clubhouse w/Meeting Rm, Kitchen, Exercise Rm, Picnic Area. Incl Ashburn Village Amenities. Motivated Sellers! Make an Offer!
Location
State VA
County Loudoun
Rooms
Other Rooms Living Room, Dining Room, Primary Bedroom, Bedroom 2, Kitchen, Family Room, Library, Laundry
Main Level Bedrooms 2
Interior
Interior Features Family Room Off Kitchen, Kitchen - Gourmet, Combination Dining/Living, Kitchen - Island, Combination Kitchen/Living, Primary Bath(s), Entry Level Bedroom, Upgraded Countertops, Floor Plan - Open
Hot Water Electric
Heating Central, Forced Air
Cooling Central A/C, Ceiling Fan(s)
Equipment Dishwasher, Disposal, Icemaker, Microwave, Oven - Double, Oven/Range - Gas, Refrigerator, Washer, Dryer, Washer/Dryer Stacked
Fireplace N
Appliance Dishwasher, Disposal, Icemaker, Microwave, Oven - Double, Oven/Range - Gas, Refrigerator, Washer, Dryer, Washer/Dryer Stacked
Heat Source Natural Gas
Exterior
Garage Spaces 1.0
Community Features Adult Living Community, Alterations/Architectural Changes
Amenities Available Club House, Common Grounds, Elevator, Exercise Room, Party Room, Picnic Area, Pool - Outdoor, Recreational Center, Retirement Community, Security, Tennis Courts, Tot Lots/Playground, Community Center
Water Access N
Accessibility Elevator, Entry Slope <1'
Attached Garage 1
Total Parking Spaces 1
Garage Y
Private Pool N
Building
Story 1
Unit Features Garden 1 - 4 Floors
Sewer Public Sewer
Water Public
Architectural Style Colonial
Level or Stories 1
Additional Building Above Grade
Structure Type 9'+ Ceilings
New Construction N
Schools
School District Loudoun County Public Schools
Others
HOA Fee Include Common Area Maintenance,Ext Bldg Maint,Management,Insurance,Pool(s),Recreation Facility,Reserve Funds,Road Maintenance,Snow Removal,Trash,Water
Senior Community Yes
Age Restriction 55
Tax ID 059278417008
Ownership Condominium
Security Features Main Entrance Lock,Security System
Special Listing Condition Standard
Read Less

Bought with Rosemarie S Johnson • RE/MAX Executives
GET MORE INFORMATION




