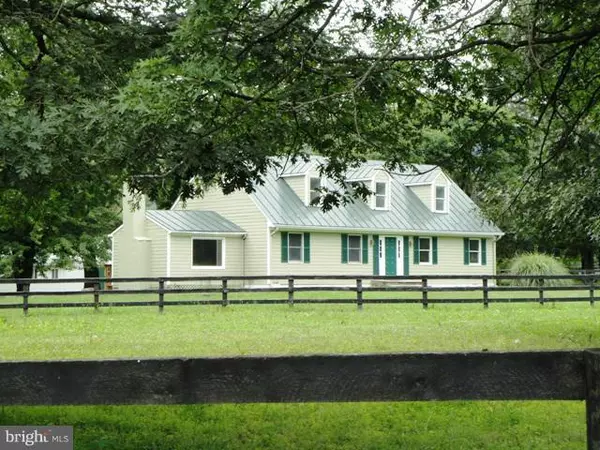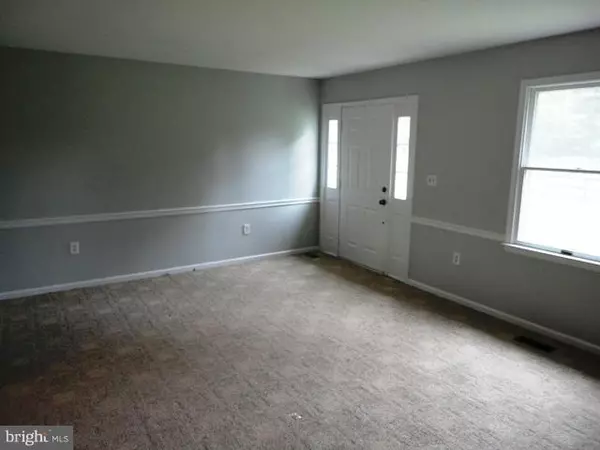For more information regarding the value of a property, please contact us for a free consultation.
19871 FOGGY BOTTOM RD Bluemont, VA 20135
Want to know what your home might be worth? Contact us for a FREE valuation!

Our team is ready to help you sell your home for the highest possible price ASAP
Key Details
Sold Price $569,000
Property Type Single Family Home
Sub Type Detached
Listing Status Sold
Purchase Type For Sale
Subdivision Grassland
MLS Listing ID 1000709963
Sold Date 12/19/16
Style Cape Cod
Bedrooms 4
Full Baths 3
HOA Y/N N
Originating Board MRIS
Year Built 1987
Annual Tax Amount $5,924
Tax Year 2016
Lot Size 10.000 Acres
Acres 10.0
Property Description
*LA PETITE FERME*4BR, 3BA CAPE COD ON 10 ACRES*10 STALL BARN W/WASH RACK & HEATED TACK RM*PROFESSIONAL RING W/ ALL WEATHER FOOTING*LARGE EQUIPMENT SHED*PROPERTY FENCED/CROSS FENCED*FORMAL LR & DR, KITCHEN W/ BREAKFAST ROOM & SPACIOUS DECK OVERLOOKING BARNS & PASTURES*3 BRS ON MAIN*PRIVATE MBR W/ SITTING RM & HUGE BA WITH SOAKING TUB, BIDET & DOUBLE VANITIES ON UPPER LEVEL*GREAT RIDE OUT*
Location
State VA
County Loudoun
Rooms
Other Rooms Living Room, Dining Room, Primary Bedroom, Sitting Room, Bedroom 3, Bedroom 4, Kitchen, Family Room, Basement, Breakfast Room
Basement Connecting Stairway, Rear Entrance, Sump Pump, Walkout Stairs, Unfinished
Main Level Bedrooms 3
Interior
Interior Features Breakfast Area, Dining Area, Kitchen - Table Space, Crown Moldings, Primary Bath(s), WhirlPool/HotTub, Floor Plan - Traditional
Hot Water Electric
Heating Forced Air, Zoned
Cooling Ceiling Fan(s), Central A/C, Zoned
Fireplaces Number 1
Fireplaces Type Mantel(s), Screen
Equipment Dryer, Washer, Refrigerator, Icemaker, Stove
Fireplace Y
Window Features Casement,Double Pane,Screens
Appliance Dryer, Washer, Refrigerator, Icemaker, Stove
Heat Source Oil, Wood
Exterior
Exterior Feature Deck(s), Porch(es)
Garage Spaces 3.0
Fence Fully
View Y/N Y
Water Access N
View Garden/Lawn, Mountain, Pasture
Roof Type Metal
Accessibility None
Porch Deck(s), Porch(es)
Total Parking Spaces 3
Garage Y
Private Pool N
Building
Lot Description Backs to Trees, Trees/Wooded
Story 3+
Sewer Septic = # of BR
Water Well
Architectural Style Cape Cod
Level or Stories 3+
Additional Building Barn, Storage Barn/Shed
Structure Type 9'+ Ceilings,Dry Wall
New Construction N
Schools
Elementary Schools Banneker
Middle Schools Blue Ridge
High Schools Loudoun Valley
School District Loudoun County Public Schools
Others
Senior Community No
Tax ID 652207722000
Ownership Fee Simple
Special Listing Condition Standard
Read Less

Bought with Erin Peabody • Peabody Real Estate LLC



