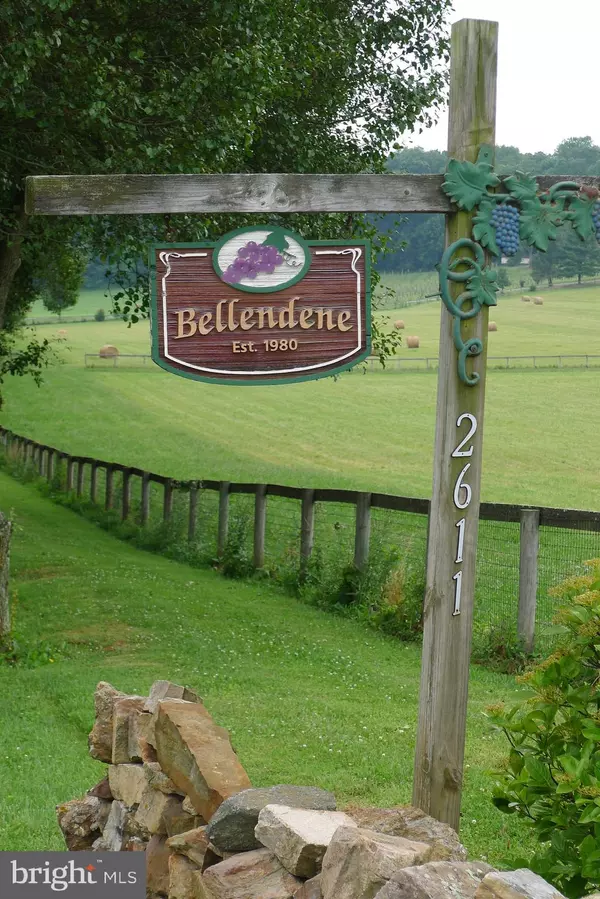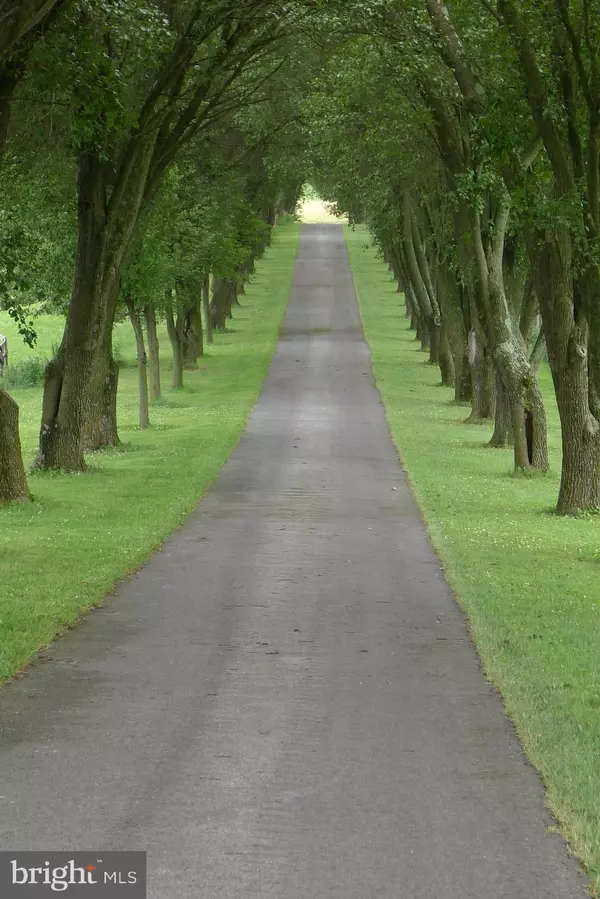For more information regarding the value of a property, please contact us for a free consultation.
2611 OLD TANEYTOWN RD Westminster, MD 21158
Want to know what your home might be worth? Contact us for a FREE valuation!

Our team is ready to help you sell your home for the highest possible price ASAP
Key Details
Sold Price $845,000
Property Type Single Family Home
Sub Type Detached
Listing Status Sold
Purchase Type For Sale
Square Footage 4,587 sqft
Price per Sqft $184
Subdivision Tyrone Acres
MLS Listing ID MDCR197666
Sold Date 11/30/20
Style Contemporary
Bedrooms 3
Full Baths 3
Half Baths 1
HOA Y/N N
Abv Grd Liv Area 4,587
Originating Board BRIGHT
Year Built 1979
Annual Tax Amount $5,748
Tax Year 2019
Lot Size 47.000 Acres
Acres 47.0
Property Description
A Bradford pear tree lined driveway leads to the vista of a country estate situated on top of the hill Bellendene , meaning Beautiful Hill is the name given to this matchless country estate being offered for the first time. Built in 1979 and enlarged in 2007 the house is situated on 47 acres w/commanding views of the sunrise & distant hills for the ultimate in privacy & seclusion. This property features a spring-fed pond stocked w/bass and blue gill, visited in the spring & fall by migrating Canadian Geese. The woods behind the house are abound w/deer & wild turkey. The 2,000-vine vineyard lies dormant, but the facilities for making and bottling wine exist in the 3-bay carriage house w/basement & unfinished 2nd floor. Estate includes a wine cellar, workshop and finished basement with full bath and plenty of storage. Handmade Mexican tile floors in kitchen, family room, powder room and back halls. Dining room boasts a built-in china closet with lighted shelves on top and custom designed cabinets beneath to hold stemware, cups & saucers. Central vac on (3) three levels. Shown by appointment only! During showings, please prepare for social distancing, MASKS ARE REQUIRED!
Location
State MD
County Carroll
Zoning RESIDENTIAL
Rooms
Other Rooms Living Room, Dining Room, Primary Bedroom, Bedroom 2, Kitchen, Family Room, Laundry, Other, Office, Recreation Room, Workshop, Bathroom 1, Bathroom 3, Attic
Basement Other
Interior
Interior Features Bar, Attic, Built-Ins, Carpet, Ceiling Fan(s), Central Vacuum, Combination Dining/Living, Crown Moldings, Family Room Off Kitchen, Formal/Separate Dining Room, Floor Plan - Open, Kitchen - Country, Kitchen - Island, Skylight(s), Tub Shower, Upgraded Countertops, Water Treat System, Wet/Dry Bar, Wine Storage, Other, Kitchen - Table Space, Dining Area, Combination Kitchen/Dining, Combination Kitchen/Living
Hot Water 60+ Gallon Tank
Heating Heat Pump(s)
Cooling Central A/C, Ceiling Fan(s), Heat Pump(s), Programmable Thermostat, Zoned
Flooring Ceramic Tile, Carpet, Hardwood, Wood
Fireplaces Number 2
Fireplaces Type Brick, Mantel(s), Wood
Equipment Central Vacuum, Cooktop, Cooktop - Down Draft, Dishwasher, Dryer - Electric, Exhaust Fan, Extra Refrigerator/Freezer, Humidifier, Icemaker, Oven - Double, Oven - Self Cleaning, Refrigerator, Washer, Water Conditioner - Owned, Water Heater - High-Efficiency
Furnishings No
Fireplace Y
Window Features Double Pane,Screens,Skylights
Appliance Central Vacuum, Cooktop, Cooktop - Down Draft, Dishwasher, Dryer - Electric, Exhaust Fan, Extra Refrigerator/Freezer, Humidifier, Icemaker, Oven - Double, Oven - Self Cleaning, Refrigerator, Washer, Water Conditioner - Owned, Water Heater - High-Efficiency
Heat Source Wood, Electric
Laundry Main Floor
Exterior
Exterior Feature Deck(s), Patio(s), Porch(es)
Parking Features Built In, Covered Parking, Garage - Side Entry, Garage Door Opener, Inside Access
Garage Spaces 10.0
Utilities Available Multiple Phone Lines, Cable TV Available
Water Access N
View Creek/Stream, Garden/Lawn, Pond, Pasture, Panoramic, Scenic Vista, Trees/Woods, Valley
Roof Type Asphalt
Street Surface Black Top,Paved
Accessibility 2+ Access Exits, 32\"+ wide Doors
Porch Deck(s), Patio(s), Porch(es)
Road Frontage Private
Attached Garage 2
Total Parking Spaces 10
Garage Y
Building
Lot Description Backs to Trees, Front Yard, Landscaping, Open, Partly Wooded, Pond, Rear Yard, Secluded, Stream/Creek, Trees/Wooded, Rural, No Thru Street
Story 2
Sewer Community Septic Tank, Private Septic Tank
Water Well
Architectural Style Contemporary
Level or Stories 2
Additional Building Above Grade, Below Grade
Structure Type Dry Wall
New Construction N
Schools
School District Carroll County Public Schools
Others
Pets Allowed Y
Senior Community No
Tax ID 0702012510
Ownership Fee Simple
SqFt Source Assessor
Security Features Smoke Detector,Monitored,Electric Alarm
Acceptable Financing Cash, Conventional
Horse Property N
Listing Terms Cash, Conventional
Financing Cash,Conventional
Special Listing Condition Standard
Pets Allowed No Pet Restrictions
Read Less

Bought with Patricia G Mills • Charis Realty Group



