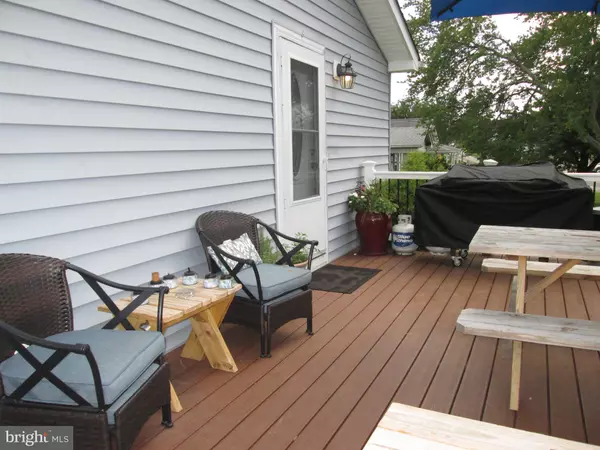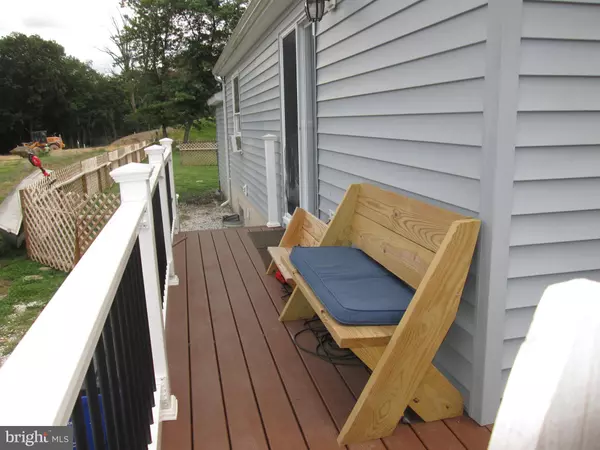For more information regarding the value of a property, please contact us for a free consultation.
9045 OLD SCAGGSVILLE RD Laurel, MD 20723
Want to know what your home might be worth? Contact us for a FREE valuation!

Our team is ready to help you sell your home for the highest possible price ASAP
Key Details
Sold Price $340,000
Property Type Single Family Home
Sub Type Detached
Listing Status Sold
Purchase Type For Sale
Square Footage 864 sqft
Price per Sqft $393
Subdivision None Available
MLS Listing ID MDHW283646
Sold Date 12/02/20
Style Ranch/Rambler
Bedrooms 3
Full Baths 2
HOA Y/N N
Abv Grd Liv Area 864
Originating Board BRIGHT
Year Built 1984
Annual Tax Amount $3,789
Tax Year 2020
Lot Size 9,888 Sqft
Acres 0.23
Property Description
Cozy move in ready, 3BR/2 full Baths, Detached home,. New Honey wood Laminated flooring main level. large deck on front. .Step out from the Kitchen area to a mini deck. 3 bedrooms freshly painted, full bath, ceiling fans through out. Basement partially finished with full bath, pellet stove (can heat entire house), laundry/utility room,with storage and room for a workshop. Outside entrance from basement. Backyard is fenced with 2 sheds (14x20) can be used for workshop/ storage. No HOA, driveway for 3 cars. no more than 3 visitors (including buyers and agent), wear mask. Use hand sanitizer provided by homeowner. Showing will not be allowed without mask.
Location
State MD
County Howard
Zoning RSC
Rooms
Other Rooms Living Room, Primary Bedroom, Bedroom 3, Kitchen, Basement, Utility Room, Bathroom 1, Bathroom 2
Basement Other, Daylight, Partial, Heated, Outside Entrance, Partially Finished, Windows, Connecting Stairway
Main Level Bedrooms 3
Interior
Interior Features Floor Plan - Open, Kitchen - Eat-In
Hot Water Electric
Heating Baseboard - Electric
Cooling Ceiling Fan(s), Window Unit(s)
Flooring Hardwood, Carpet, Concrete
Fireplaces Number 1
Fireplaces Type Other
Equipment Built-In Microwave, Dishwasher, Oven/Range - Electric, Dryer, Refrigerator, Washer
Furnishings Partially
Fireplace Y
Window Features Screens
Appliance Built-In Microwave, Dishwasher, Oven/Range - Electric, Dryer, Refrigerator, Washer
Heat Source Electric
Laundry Basement
Exterior
Exterior Feature Deck(s)
Fence Wood, Rear
Utilities Available Cable TV
Amenities Available None
Water Access N
Roof Type Asphalt
Accessibility None
Porch Deck(s)
Garage N
Building
Lot Description Front Yard
Story 1
Foundation Block
Sewer Public Sewer
Water Public
Architectural Style Ranch/Rambler
Level or Stories 1
Additional Building Above Grade
New Construction N
Schools
School District Howard County Public School System
Others
Pets Allowed Y
HOA Fee Include None
Senior Community No
Tax ID 1406415393
Ownership Fee Simple
SqFt Source Assessor
Horse Property N
Special Listing Condition Standard
Pets Allowed No Pet Restrictions
Read Less

Bought with Gail Poole-Vaughn • Northrop Realty



