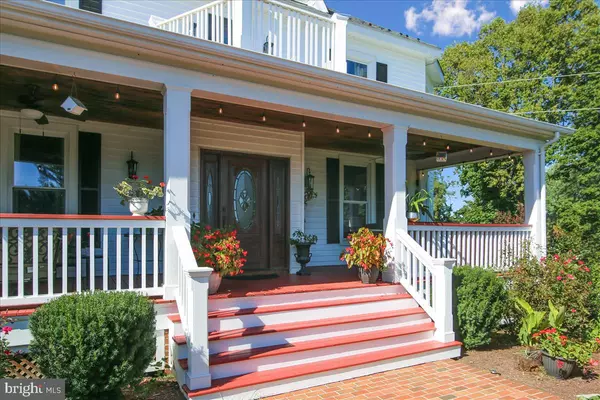For more information regarding the value of a property, please contact us for a free consultation.
39860 LOVETTSVILLE RD Lovettsville, VA 20180
Want to know what your home might be worth? Contact us for a FREE valuation!

Our team is ready to help you sell your home for the highest possible price ASAP
Key Details
Sold Price $795,000
Property Type Single Family Home
Sub Type Detached
Listing Status Sold
Purchase Type For Sale
Square Footage 3,124 sqft
Price per Sqft $254
Subdivision None Available
MLS Listing ID VALO422150
Sold Date 11/25/20
Style Colonial
Bedrooms 5
Full Baths 2
Half Baths 1
HOA Y/N N
Abv Grd Liv Area 3,124
Originating Board BRIGHT
Year Built 1910
Annual Tax Amount $6,283
Tax Year 2020
Lot Size 10.110 Acres
Acres 10.11
Property Description
INCREDIBLE opportunity to own an iconic, turn-of-the-century, Victorian style home in Lovettsville, just outside of town. Located on 10 acres of peace and tranquility, the main house is the crown jewel. You will be welcomed by the deep, 10-foot, wrap-around porch and center-hall entry. Inside you will find carved wood trim and extensive detail. The formal parlor and dining room flank the entry while the cozy rear of the home contains a lovely white-cabinet kitchen, great-room, wood-stove, stone-walled keeping room and breakfast room. Upstairs there are two complete suites, each with two private bedrooms and a shared bath. The master bedroom leads to an upper level sun porch where you can take your morning coffee. Atop the home is the fourth level - expansive guest suite/office/bedroom with HUGE, walk-in cedar closet for all of your off-season storage. OUTSIDE of the home... the property goes on and on. A stately, attached car-port houses two+ cars and a detached 3-car, oversized garage provides for overflow parking and/or storage. There is an adorable outbuilding with maintenance free vinyl siding and new windows- ready for conversion to your studio or second home cottage. The original barn has had it's wood repurposed but the bucolic silo remains. An original , stone spring house sits alongside the fresh, water pond... a perfect place to relax and unwind. In the trees sits a run in, two-stall shed and hunting blind. Perfect destination for the buyer looking for privacy, space, room to expand, and high speed internet all on a paved road, just outside of town. THIS HOME IS YOUR PERSONAL RETREAT! Going live mid-October it is ready for one lucky, new owner.
Location
State VA
County Loudoun
Zoning 03
Rooms
Other Rooms Bonus Room
Basement Full
Interior
Interior Features Breakfast Area, Built-Ins, Carpet, Ceiling Fan(s), Chair Railings, Crown Moldings, Family Room Off Kitchen, Formal/Separate Dining Room, Kitchen - Country, Kitchen - Island, Walk-in Closet(s), Wood Stove, Wood Floors
Hot Water Electric
Heating Central
Cooling Central A/C, Ceiling Fan(s)
Flooring Hardwood, Carpet
Fireplaces Number 2
Equipment Built-In Microwave, Dishwasher, Disposal, Dryer, Exhaust Fan, Icemaker, Microwave, Oven/Range - Electric, Refrigerator, Washer
Furnishings Partially
Appliance Built-In Microwave, Dishwasher, Disposal, Dryer, Exhaust Fan, Icemaker, Microwave, Oven/Range - Electric, Refrigerator, Washer
Heat Source Oil
Laundry Main Floor
Exterior
Parking Features Oversized
Garage Spaces 5.0
Utilities Available Other
Water Access N
Roof Type Architectural Shingle
Accessibility None
Total Parking Spaces 5
Garage Y
Building
Story 4
Sewer Approved System, Gravity Sept Fld
Water Well
Architectural Style Colonial
Level or Stories 4
Additional Building Above Grade, Below Grade
Structure Type 9'+ Ceilings
New Construction N
Schools
Elementary Schools Lovettsville
Middle Schools Harper Park
High Schools Woodgrove
School District Loudoun County Public Schools
Others
Pets Allowed Y
Senior Community No
Tax ID 334492502000
Ownership Fee Simple
SqFt Source Assessor
Acceptable Financing Conventional, Cash
Horse Property Y
Listing Terms Conventional, Cash
Financing Conventional,Cash
Special Listing Condition Standard
Pets Allowed No Pet Restrictions
Read Less

Bought with Lilyan Dickerson • Century 21 Redwood Realty
GET MORE INFORMATION




