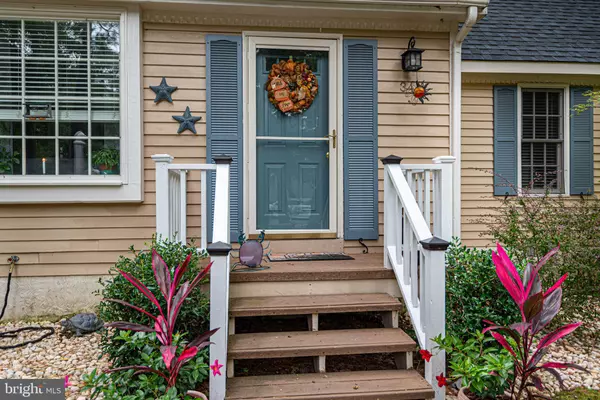For more information regarding the value of a property, please contact us for a free consultation.
34 CONCORD LN Ocean Pines, MD 21811
Want to know what your home might be worth? Contact us for a FREE valuation!

Our team is ready to help you sell your home for the highest possible price ASAP
Key Details
Sold Price $238,000
Property Type Single Family Home
Sub Type Detached
Listing Status Sold
Purchase Type For Sale
Square Footage 1,090 sqft
Price per Sqft $218
Subdivision Ocean Pines - Nantucket
MLS Listing ID MDWO117114
Sold Date 11/13/20
Style Cape Cod
Bedrooms 3
Full Baths 2
HOA Fees $82/ann
HOA Y/N Y
Abv Grd Liv Area 1,090
Originating Board BRIGHT
Year Built 1989
Annual Tax Amount $1,891
Tax Year 2020
Lot Size 9,055 Sqft
Acres 0.21
Lot Dimensions 0.00 x 0.00
Property Description
Cute as a Button Caliban home in Ocean Pines on large nicely landscaped corner lot with fenced yard. Large paved driveway for extra parking, screened porch with paver walkway and patio for added charm. This 3 bedroom 2 bath has many upgrades, Corian counters, updated cabinets, new refrigerator 2020, new wood floors in 2018, new Heat Pump in 2018, newer hot water heater. Masonry fireplace converted to propane gas. Nice primary bedroom with cathedral ceilings. Architectural shingle roof 2013. Close to South Gate for easy access to OP Amenities, Grocery Stories, Pharmacies, Restaurants and Ocean City Beaches. Won't last!
Location
State MD
County Worcester
Area Worcester Ocean Pines
Zoning R-3
Rooms
Other Rooms Living Room, Dining Room, Primary Bedroom, Bedroom 2, Bedroom 3, Kitchen
Main Level Bedrooms 1
Interior
Hot Water Electric
Heating Heat Pump(s)
Cooling Central A/C
Heat Source Electric, Natural Gas
Exterior
Utilities Available Cable TV, Electric Available, Natural Gas Available, Propane, Sewer Available, Water Available
Water Access N
Accessibility None
Garage N
Building
Story 1.5
Foundation Crawl Space
Sewer Public Sewer
Water Public
Architectural Style Cape Cod
Level or Stories 1.5
Additional Building Above Grade, Below Grade
New Construction N
Schools
Elementary Schools Showell
Middle Schools Stephen Decatur
High Schools Stephen Decatur
School District Worcester County Public Schools
Others
Senior Community No
Tax ID 03-041999
Ownership Fee Simple
SqFt Source Assessor
Special Listing Condition Standard
Read Less

Bought with Kimberly Heaney • Berkshire Hathaway HomeServices PenFed Realty-WOC



