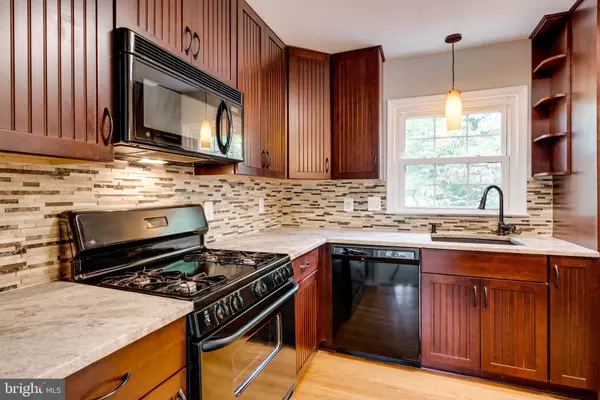For more information regarding the value of a property, please contact us for a free consultation.
3021 HICKORY GROVE CT Fairfax, VA 22031
Want to know what your home might be worth? Contact us for a FREE valuation!

Our team is ready to help you sell your home for the highest possible price ASAP
Key Details
Sold Price $561,401
Property Type Townhouse
Sub Type Interior Row/Townhouse
Listing Status Sold
Purchase Type For Sale
Square Footage 1,950 sqft
Price per Sqft $287
Subdivision Circle Woods
MLS Listing ID VAFX1152936
Sold Date 11/12/20
Style Colonial
Bedrooms 3
Full Baths 3
Half Baths 1
HOA Fees $107/qua
HOA Y/N Y
Abv Grd Liv Area 1,330
Originating Board BRIGHT
Year Built 1984
Annual Tax Amount $5,530
Tax Year 2020
Lot Size 1,650 Sqft
Acres 0.04
Property Description
OPEN SAT (2-4pm) & SUNDAY (1-4pm) Beautifully updated! 5 blocks to Vienna Metro! 2 blocks to Providence Community Center. Quiet no thru street! Kitchen with 42" cabinets, granite counters, tile backsplash, gas cooking and pass-thru to Dining Room! Kitchen opens to a Family Room with fireplace and access to the large deck. Fresh neutral paint throughout -- move right in! Primary BR offers 2 closets, recessed lights, crown molding and a ceiling fan. Owner's bath is renovated to include a large shower with tile surround to the ceiling. The secondary bedrooms offer closets with organizers and crown molding. The hall bath is also updated and features a new vanity plus tile floor and tub surround. Downstairs, the walkout lower level features a bright rec room with patio access. There is an updated full bath plus a "den" with closet. Circle Woods has a pool, tennis court and playground. It borders parkland with walking trails. Here you are 5 minutes from the Mosaic District and the new Scout on the Circle. All this in a top-rated school district -- it's a dream come true!
Location
State VA
County Fairfax
Zoning 181
Rooms
Other Rooms Living Room, Dining Room, Primary Bedroom, Bedroom 2, Bedroom 3, Kitchen, Family Room, Den, Recreation Room
Basement Fully Finished
Interior
Interior Features Combination Dining/Living, Floor Plan - Traditional, Ceiling Fan(s), Chair Railings, Crown Moldings, Family Room Off Kitchen, Recessed Lighting, Upgraded Countertops, Wood Floors
Hot Water Natural Gas
Heating Forced Air
Cooling Central A/C
Flooring Hardwood, Partially Carpeted
Fireplaces Number 1
Fireplaces Type Corner, Mantel(s)
Equipment Built-In Microwave, Dryer, Washer, Dishwasher, Disposal, Refrigerator, Icemaker, Stove
Fireplace Y
Window Features Double Pane,Bay/Bow
Appliance Built-In Microwave, Dryer, Washer, Dishwasher, Disposal, Refrigerator, Icemaker, Stove
Heat Source Natural Gas
Laundry Lower Floor
Exterior
Parking On Site 2
Fence Board
Amenities Available Jog/Walk Path, Pool - Outdoor, Pool Mem Avail, Tennis Courts, Tot Lots/Playground
Water Access N
Accessibility None
Garage N
Building
Lot Description No Thru Street
Story 3
Sewer Private Sewer
Water Public
Architectural Style Colonial
Level or Stories 3
Additional Building Above Grade, Below Grade
New Construction N
Schools
Elementary Schools Mosaic
Middle Schools Thoreau
High Schools Oakton
School District Fairfax County Public Schools
Others
HOA Fee Include Common Area Maintenance,Snow Removal,Trash
Senior Community No
Tax ID 0483 36 0234
Ownership Fee Simple
SqFt Source Assessor
Special Listing Condition Standard
Read Less

Bought with Brian D MacMahon • Redfin Corporation



