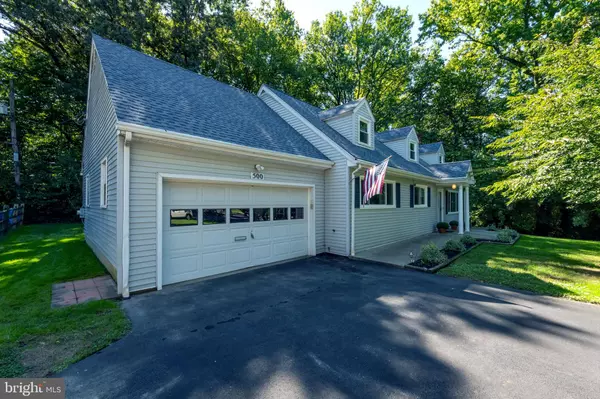For more information regarding the value of a property, please contact us for a free consultation.
500 RIVER RD Wilmington, DE 19809
Want to know what your home might be worth? Contact us for a FREE valuation!

Our team is ready to help you sell your home for the highest possible price ASAP
Key Details
Sold Price $355,900
Property Type Single Family Home
Sub Type Detached
Listing Status Sold
Purchase Type For Sale
Square Footage 2,600 sqft
Price per Sqft $136
Subdivision Riverside Gardens
MLS Listing ID DENC509918
Sold Date 11/12/20
Style Cape Cod
Bedrooms 5
Full Baths 2
HOA Y/N N
Abv Grd Liv Area 2,600
Originating Board BRIGHT
Year Built 1959
Annual Tax Amount $2,360
Tax Year 2020
Lot Size 0.300 Acres
Acres 0.3
Lot Dimensions 85.00 x 155.00
Property Description
BRAND NEW KITCHEN! BRAND NEW BATHROOMS ! Now available in the popular Riverside Gardens in North Wilmington, this well maintained Cape cod style home shows pride of ownership and boasts five bedrooms with hardwood flooring throughout. All of the home's rooms are generous in size with two bedrooms on the first floor and three bedrooms on the second floor. Kitchen is pristine and was replaced this year featuring solid wood cabinetry with granite counter tops and island, Frigidaire brand stainless steel appliances, deep bowl stainless steel sink with disposal, radiant floor heating and LED recessed lights controlled with Lutron brand programmed switches and dimmers. Directly from the kitchen is the family room providing a private space over looking the rear yard and backing to wooded parkland with trails leading to River Road Park. Bathrooms were updated this year featuring new cabinetry, counters and flooring with radiant heating. Entry foyer opens directly to the living room with custom surround sound wiring and built-in wall speakers. Center hall leads to a home office, bathroom, two first floor bedrooms and garage. Study includes recessed lights and French style glass pocket doors for privacy. Three additional bedrooms including the owner's suite and bathroom are on the upper level with custom built-in shelving in the center hall. SEE VIRTUAL TOUR FOR ADDITIONAL FEATURES AND A COMPLETE TOUR OF THIS FINE HOME. Home is in the Brandywine School District. Access to both Interstate 495 and 95 is approximately five minutes, 15 minutes to center city Wilmington and 45 minutes to center city Philadelphia.
Location
State DE
County New Castle
Area Brandywine (30901)
Zoning NC6.5
Direction Northwest
Rooms
Other Rooms Living Room, Dining Room, Bedroom 2, Bedroom 3, Bedroom 4, Bedroom 5, Kitchen, Family Room, Bedroom 1, Study
Basement Partial, Sump Pump, Walkout Stairs
Main Level Bedrooms 2
Interior
Interior Features Family Room Off Kitchen, Entry Level Bedroom, Combination Kitchen/Dining, Floor Plan - Traditional, Kitchen - Eat-In, Kitchen - Island, Recessed Lighting, Wood Floors
Hot Water Other
Heating Hot Water
Cooling Central A/C
Flooring Hardwood, Ceramic Tile
Equipment Built-In Microwave, Built-In Range, Dishwasher, Disposal, Dryer, Refrigerator, Stainless Steel Appliances, Washer
Fireplace N
Window Features Double Hung,Low-E,Screens
Appliance Built-In Microwave, Built-In Range, Dishwasher, Disposal, Dryer, Refrigerator, Stainless Steel Appliances, Washer
Heat Source Oil
Laundry Basement
Exterior
Parking Features Garage - Front Entry, Garage Door Opener, Inside Access, Additional Storage Area
Garage Spaces 6.0
Utilities Available Cable TV, Natural Gas Available
Amenities Available None
Water Access N
View Trees/Woods
Roof Type Architectural Shingle
Street Surface Black Top
Accessibility None
Road Frontage State
Attached Garage 2
Total Parking Spaces 6
Garage Y
Building
Lot Description Backs to Trees, Backs - Parkland, Partly Wooded, Rear Yard, Front Yard
Story 2
Foundation Block
Sewer Public Sewer
Water Public
Architectural Style Cape Cod
Level or Stories 2
Additional Building Above Grade, Below Grade
Structure Type Dry Wall
New Construction N
Schools
Elementary Schools Mount Pleasant
Middle Schools Dupont
High Schools Mount Pleasant
School District Brandywine
Others
Pets Allowed Y
HOA Fee Include None
Senior Community No
Tax ID 06-146.00-145
Ownership Fee Simple
SqFt Source Assessor
Security Features Smoke Detector,Carbon Monoxide Detector(s)
Acceptable Financing Conventional, FHA, VA, Cash
Horse Property N
Listing Terms Conventional, FHA, VA, Cash
Financing Conventional,FHA,VA,Cash
Special Listing Condition Standard
Pets Allowed No Pet Restrictions
Read Less

Bought with Madeline Dobbs • Compass RE



