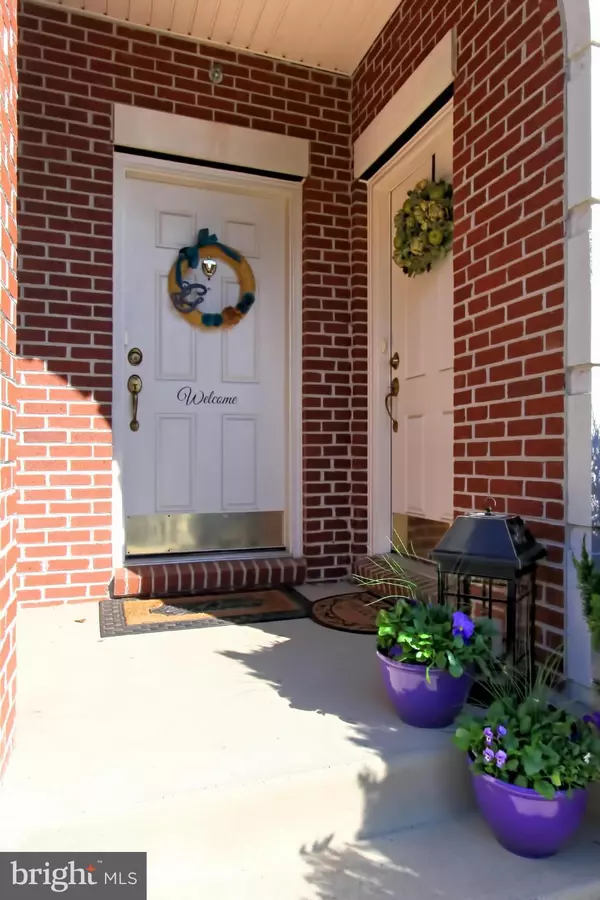For more information regarding the value of a property, please contact us for a free consultation.
42620 HOLLYHOCK TER Ashburn, VA 20148
Want to know what your home might be worth? Contact us for a FREE valuation!

Our team is ready to help you sell your home for the highest possible price ASAP
Key Details
Sold Price $315,000
Property Type Townhouse
Sub Type Interior Row/Townhouse
Listing Status Sold
Purchase Type For Sale
Square Footage 1,784 sqft
Price per Sqft $176
Subdivision Residences At Brambleton
MLS Listing ID 1000681019
Sold Date 05/10/16
Style Contemporary
Bedrooms 3
Full Baths 2
Half Baths 1
Condo Fees $235/mo
HOA Fees $148/mo
HOA Y/N Y
Abv Grd Liv Area 1,784
Originating Board MRIS
Year Built 2008
Annual Tax Amount $3,374
Tax Year 2015
Property Description
One Visit is All it Takes!! Adorable, Cozy & Glam Townhome style Condo has it ALL plus a Garage** Check Out These Custom Features- Elfa Closet System, Under Stair Storage, Crown Moldings, Painted Garage, Designer Paint, Window Coverings + NEW PLUSH CARPET!! Amenities are Plentiful & the Location is Rich w/ Conveniences** 2 Blocks to Pools & Parks** Across from Bram Town Center & Tennis Courts!!
Location
State VA
County Loudoun
Direction South
Rooms
Other Rooms Dining Room, Primary Bedroom, Bedroom 2, Bedroom 3, Kitchen, Family Room, Foyer, Breakfast Room, Great Room, Laundry, Storage Room
Interior
Interior Features Family Room Off Kitchen, Kitchen - Gourmet, Breakfast Area, Recessed Lighting, Floor Plan - Open
Hot Water Natural Gas
Heating Forced Air
Cooling Ceiling Fan(s), Central A/C
Equipment Dishwasher, Disposal, Dryer, Microwave, Oven/Range - Gas, Refrigerator, Six Burner Stove, Washer
Fireplace N
Window Features Screens
Appliance Dishwasher, Disposal, Dryer, Microwave, Oven/Range - Gas, Refrigerator, Six Burner Stove, Washer
Heat Source Natural Gas
Exterior
Exterior Feature Balcony
Garage Spaces 1.0
Community Features Other
Utilities Available Under Ground, Fiber Optics Available
Amenities Available Baseball Field, Basketball Courts, Common Grounds, Community Center, Jog/Walk Path, Lake, Party Room, Picnic Area, Pool - Outdoor, Soccer Field, Swimming Pool, Tennis Courts, Tot Lots/Playground, Volleyball Courts
Water Access N
Accessibility None
Porch Balcony
Attached Garage 1
Total Parking Spaces 1
Garage Y
Private Pool N
Building
Story 2
Foundation Slab
Sewer Public Sewer
Water Public
Architectural Style Contemporary
Level or Stories 2
Additional Building Above Grade
Structure Type 9'+ Ceilings
New Construction N
Schools
Elementary Schools Moorefield Station
Middle Schools Eagle Ridge
High Schools Briar Woods
School District Loudoun County Public Schools
Others
HOA Fee Include Cable TV,Ext Bldg Maint,Fiber Optics at Dwelling,High Speed Internet,Lawn Care Front,Lawn Care Rear,Pool(s),Trash
Senior Community No
Tax ID 158266080009
Ownership Condominium
Security Features Smoke Detector
Special Listing Condition Standard
Read Less

Bought with Tammy Justus • Better Homes and Gardens Real Estate Reserve



