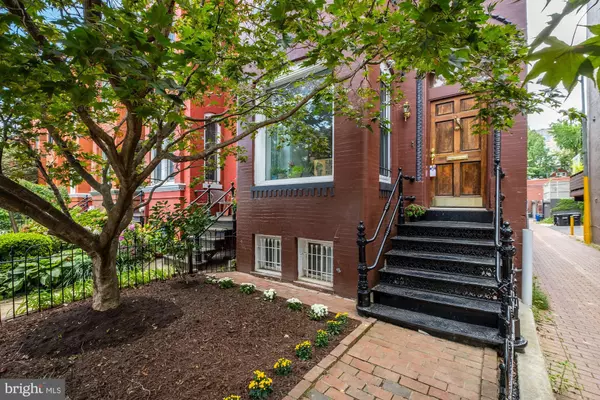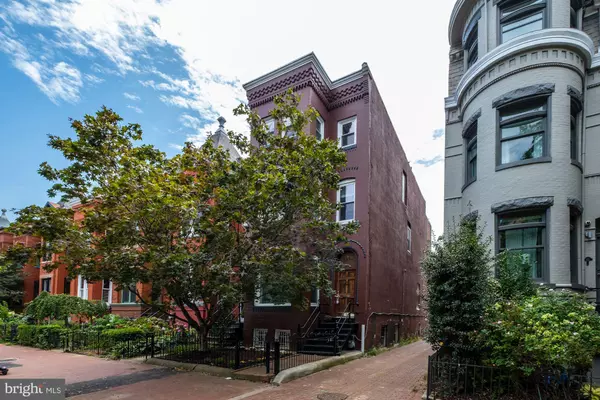For more information regarding the value of a property, please contact us for a free consultation.
1534 T ST NW Washington, DC 20009
Want to know what your home might be worth? Contact us for a FREE valuation!

Our team is ready to help you sell your home for the highest possible price ASAP
Key Details
Sold Price $1,880,000
Property Type Townhouse
Sub Type End of Row/Townhouse
Listing Status Sold
Purchase Type For Sale
Square Footage 3,637 sqft
Price per Sqft $516
Subdivision Logan Circle
MLS Listing ID DCDC485172
Sold Date 10/30/20
Style Victorian
Bedrooms 5
Full Baths 4
HOA Y/N N
Abv Grd Liv Area 2,751
Originating Board BRIGHT
Year Built 1900
Annual Tax Amount $14,460
Tax Year 2019
Lot Size 1,626 Sqft
Acres 0.04
Lot Dimensions 96ft x 17ft
Property Description
1534 T St NW is an incredibly unique investment opportunity for a buyer to acquire a rare three-unit property in sought after Logan Circle. Live in the penthouse and rent the others! Units 1 (1BR/1BA, with outdoor space), 2 (2BR/1BA with outdoor space), and two of the three parking spots are presently rented for total of $5,125/mo, with Unit 3 and the third parking spot presently vacant and ready for the owner/landlord (though it was recently rented at $4,200/mo, bringing the gross rent to 112k/yr). The entirety of the building is in excellent condition and Unit 3 underwent a particularly thoughtful and stylish renovation that features an open floorplan, ample living/dining/family space, two decks, and a second story with 2BRs and 2BAs. (All photos are of unit 3).
Location
State DC
County Washington
Zoning PER DC RECORDS
Direction North
Rooms
Other Rooms Living Room, Dining Room, Bedroom 2, Kitchen, Family Room, Bedroom 1
Basement Fully Finished, Outside Entrance, Rear Entrance, Windows
Main Level Bedrooms 2
Interior
Interior Features Built-Ins, Ceiling Fan(s), Combination Dining/Living, Combination Kitchen/Dining, Dining Area, Family Room Off Kitchen, Floor Plan - Open, Kitchen - Gourmet, Recessed Lighting, Skylight(s), Wood Floors, Kitchen - Island, Primary Bath(s), Upgraded Countertops
Hot Water Natural Gas, Electric
Heating Forced Air
Cooling Ceiling Fan(s), Central A/C
Flooring Hardwood
Fireplaces Number 2
Fireplaces Type Gas/Propane
Equipment Dishwasher, Disposal, Dryer, Exhaust Fan, Microwave, Oven/Range - Electric, Oven/Range - Gas, Range Hood, Refrigerator, Stove, Stainless Steel Appliances, Washer
Furnishings No
Fireplace Y
Window Features Double Pane,Skylights
Appliance Dishwasher, Disposal, Dryer, Exhaust Fan, Microwave, Oven/Range - Electric, Oven/Range - Gas, Range Hood, Refrigerator, Stove, Stainless Steel Appliances, Washer
Heat Source Central, Electric
Laundry Has Laundry
Exterior
Exterior Feature Deck(s), Patio(s)
Garage Spaces 3.0
Water Access N
Accessibility None
Porch Deck(s), Patio(s)
Total Parking Spaces 3
Garage N
Building
Story 4
Sewer Public Sewer
Water Public
Architectural Style Victorian
Level or Stories 4
Additional Building Above Grade, Below Grade
Structure Type 9'+ Ceilings,Vaulted Ceilings
New Construction N
Schools
School District District Of Columbia Public Schools
Others
Pets Allowed Y
Senior Community No
Tax ID 0191//0816
Ownership Fee Simple
SqFt Source Assessor
Security Features Main Entrance Lock
Acceptable Financing Conventional, Cash
Horse Property N
Listing Terms Conventional, Cash
Financing Conventional,Cash
Special Listing Condition Standard
Pets Allowed No Pet Restrictions
Read Less

Bought with Kharye Dunlap • Redfin Corp
GET MORE INFORMATION




