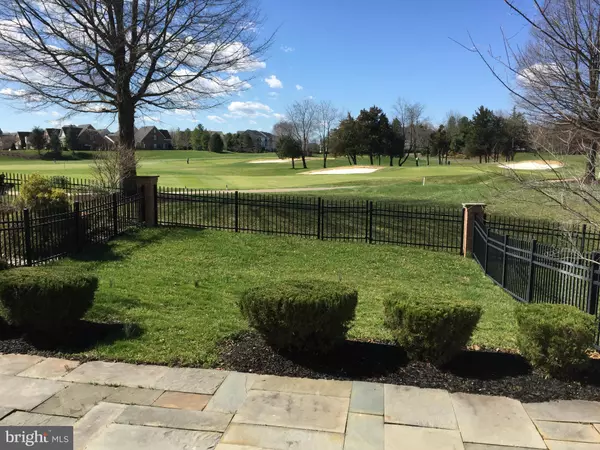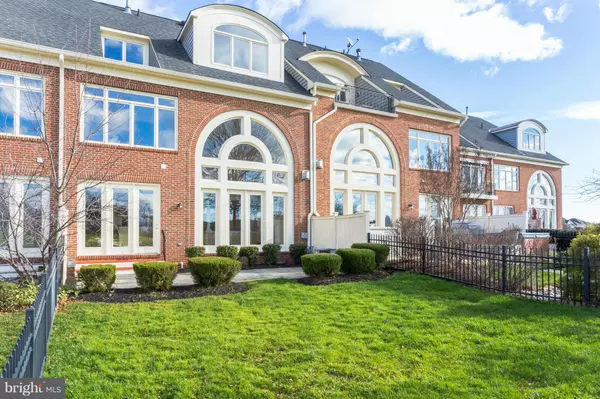For more information regarding the value of a property, please contact us for a free consultation.
18337 BUCCANEER TER Leesburg, VA 20176
Want to know what your home might be worth? Contact us for a FREE valuation!

Our team is ready to help you sell your home for the highest possible price ASAP
Key Details
Sold Price $720,000
Property Type Townhouse
Sub Type Interior Row/Townhouse
Listing Status Sold
Purchase Type For Sale
Square Footage 4,121 sqft
Price per Sqft $174
Subdivision River Creek
MLS Listing ID 1000680887
Sold Date 05/31/16
Style Colonial
Bedrooms 3
Full Baths 4
Half Baths 1
HOA Fees $175/mo
HOA Y/N Y
Abv Grd Liv Area 3,177
Originating Board MRIS
Year Built 2005
Annual Tax Amount $7,812
Tax Year 2015
Lot Size 3,920 Sqft
Acres 0.09
Property Description
OPEN SUN 4/17 FROM 1-4. BRING YOUR GOLF CLUBS! MAGNIFICENT GOLF COURSE LOT-DIRECTLY ON 10TH HOLE! STUNNING 4100+ SF OF ARCHITECTURALLY APPEALING FEATURES! ALL BRICK EXTERIOR! INTERIOR SPACE FEELS LIKE A SINGLE FAMILY HOME! CURVED STAIRCASE, SOARING GREAT ROOM! 4 LVLS COMPLETELY REDONE! CUSTOM BUILT-INS IN BOTH MBR CLOSETS; CUSTOM BUILT-INS IN LL & GAR! TRULY AN EXQUISITE RIVER CREEK RESIDENCE!
Location
State VA
County Loudoun
Rooms
Other Rooms Dining Room, Primary Bedroom, Sitting Room, Bedroom 2, Bedroom 3, Kitchen, Game Room, Den, Library, Foyer, Breakfast Room, 2nd Stry Fam Rm, Laundry, Loft, Storage Room
Basement Sump Pump, Full, Fully Finished
Interior
Interior Features Breakfast Area, Family Room Off Kitchen, Kitchen - Gourmet, Kitchen - Island, Kitchen - Table Space, Dining Area, Kitchen - Eat-In, Primary Bath(s), Built-Ins, Chair Railings, Upgraded Countertops, Crown Moldings, Curved Staircase, Wood Floors, Floor Plan - Open
Hot Water 60+ Gallon Tank, Natural Gas
Heating Forced Air, Zoned
Cooling Ceiling Fan(s), Central A/C, Programmable Thermostat, Zoned
Fireplaces Number 1
Fireplaces Type Fireplace - Glass Doors, Mantel(s)
Equipment Cooktop, Dishwasher, Disposal, Dryer, Exhaust Fan, Icemaker, Microwave, Oven - Double, Oven - Self Cleaning, Oven - Wall, Range Hood, Refrigerator, Oven/Range - Gas, Washer, Water Heater - High-Efficiency
Fireplace Y
Appliance Cooktop, Dishwasher, Disposal, Dryer, Exhaust Fan, Icemaker, Microwave, Oven - Double, Oven - Self Cleaning, Oven - Wall, Range Hood, Refrigerator, Oven/Range - Gas, Washer, Water Heater - High-Efficiency
Heat Source Natural Gas
Exterior
Parking Features Garage Door Opener
Garage Spaces 2.0
Fence Decorative, Rear
Community Features Alterations/Architectural Changes, Covenants
Amenities Available Basketball Courts, Bike Trail, Boat Ramp, Club House, Common Grounds, Community Center, Dining Rooms, Fitness Center, Gated Community, Golf Club, Golf Course, Golf Course Membership Available, Jog/Walk Path, Meeting Room, Picnic Area, Pool - Outdoor, Security, Tennis Courts, Tot Lots/Playground, Volleyball Courts, Exercise Room
View Y/N Y
Water Access N
View Golf Course
Roof Type Asphalt
Accessibility None
Attached Garage 2
Total Parking Spaces 2
Garage Y
Private Pool N
Building
Lot Description Premium
Story 3+
Sewer Public Sewer
Water Public
Architectural Style Colonial
Level or Stories 3+
Additional Building Above Grade, Below Grade
Structure Type 2 Story Ceilings,9'+ Ceilings,Tray Ceilings,Vaulted Ceilings
New Construction N
Schools
Elementary Schools Frances Hazel Reid
Middle Schools Harper Park
High Schools Heritage
School District Loudoun County Public Schools
Others
HOA Fee Include Management,Insurance,Pool(s),Reserve Funds,Road Maintenance,Trash,Security Gate
Senior Community No
Tax ID 079158739000
Ownership Fee Simple
Security Features Security Gate,Resident Manager,24 hour security
Special Listing Condition Standard
Read Less

Bought with Jean K Garrell • Keller Williams Realty
GET MORE INFORMATION




