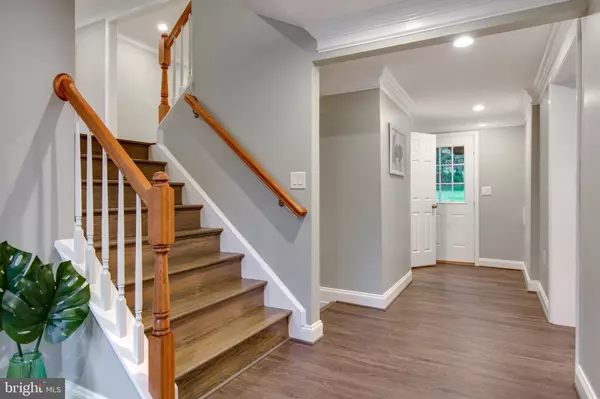For more information regarding the value of a property, please contact us for a free consultation.
15305 SWEETRIDGE RD Silver Spring, MD 20905
Want to know what your home might be worth? Contact us for a FREE valuation!

Our team is ready to help you sell your home for the highest possible price ASAP
Key Details
Sold Price $570,000
Property Type Single Family Home
Sub Type Detached
Listing Status Sold
Purchase Type For Sale
Square Footage 2,236 sqft
Price per Sqft $254
Subdivision Colesville Outside
MLS Listing ID MDMC724430
Sold Date 10/23/20
Style Split Level
Bedrooms 3
Full Baths 3
HOA Y/N N
Abv Grd Liv Area 1,836
Originating Board BRIGHT
Year Built 1963
Annual Tax Amount $4,809
Tax Year 2019
Lot Size 0.810 Acres
Acres 0.81
Property Description
COMPLETELY REMODELED like a New Home. This home boats 3Bedroom and 3 Full bathroom. Main floor has open concept Eat -In kitchen with Quartz counter top and Island. New stainless steel appliances. Lots of space of Kitchen cabinets. Walk up to sun-filled living room with triple window overlooking magnificent front yards. Private study room use for work or online classes. Double wide crown molding and Recessed lights. Master bathroom with double sink and large shower booths. His and Her closet. Finished basement with Den that can use for 4th Bedroom. Spacious Storage. New well filter system. New Washer and Dryer. Relax and Enjoy at Double Deck view to private trees and back yard. Drive way can park 6+ cars plus potential to build a garage. Conveniently located for DC commuter and minutes from Route 200. Turn Key, Move-In Ready!
Location
State MD
County Montgomery
Zoning RE2C
Rooms
Other Rooms Living Room, Primary Bedroom, Bedroom 3, Kitchen, Family Room, Den, Study, Laundry, Bathroom 2
Basement Fully Finished, Interior Access
Interior
Interior Features Combination Kitchen/Dining, Crown Moldings, Dining Area, Floor Plan - Open, Kitchen - Island, Primary Bath(s)
Hot Water Electric
Heating Forced Air
Cooling Central A/C
Fireplaces Number 2
Fireplaces Type Screen
Equipment Dishwasher, Disposal, Dryer, Refrigerator, Stainless Steel Appliances, Stove, Washer
Fireplace Y
Appliance Dishwasher, Disposal, Dryer, Refrigerator, Stainless Steel Appliances, Stove, Washer
Heat Source Electric
Exterior
Exterior Feature Deck(s)
Garage Spaces 6.0
Water Access N
Accessibility None
Porch Deck(s)
Total Parking Spaces 6
Garage N
Building
Story 3
Sewer Community Septic Tank, Private Septic Tank
Water Well
Architectural Style Split Level
Level or Stories 3
Additional Building Above Grade, Below Grade
New Construction N
Schools
School District Montgomery County Public Schools
Others
Senior Community No
Tax ID 160500261798
Ownership Fee Simple
SqFt Source Assessor
Horse Property N
Special Listing Condition Standard
Read Less

Bought with Matthew J Lateer • Long & Foster Real Estate, Inc.
GET MORE INFORMATION




