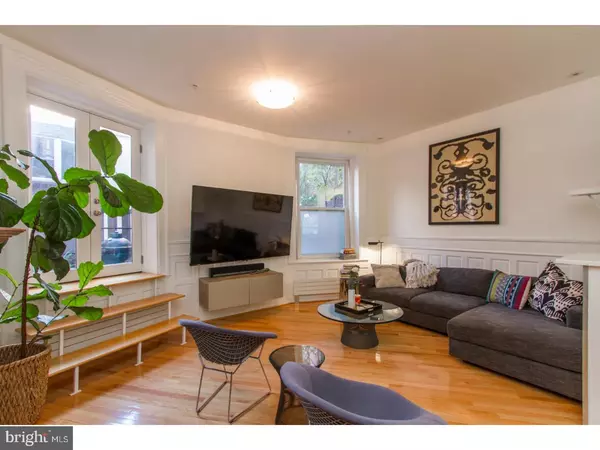For more information regarding the value of a property, please contact us for a free consultation.
1213-15 LOCUST ST #D Philadelphia, PA 19107
Want to know what your home might be worth? Contact us for a FREE valuation!

Our team is ready to help you sell your home for the highest possible price ASAP
Key Details
Sold Price $700,000
Property Type Single Family Home
Sub Type Unit/Flat/Apartment
Listing Status Sold
Purchase Type For Sale
Square Footage 1,656 sqft
Price per Sqft $422
Subdivision Washington Sq West
MLS Listing ID 1005043021
Sold Date 05/23/18
Style Colonial
Bedrooms 2
Full Baths 2
HOA Fees $259/mo
HOA Y/N N
Abv Grd Liv Area 1,656
Originating Board TREND
Year Built 2007
Annual Tax Amount $6,718
Tax Year 2018
Lot Size 3000.000 Acres
Acres 3000.0
Lot Dimensions .07
Property Description
In the Mid-Town village neighborhood, in the heart of Center City, this property is situated at an equal distance between Rittenhouse and Washington Squares. It is prized for the significant density of shops, markets, florists, bakeries, restaurants, cafes, health and cultural institutions, parking and transportation hubs, bordered by Antique, and Jeweler rows within five blocks. Built in an Italianate style in 1892 by Frank Miles Day, an apprentice of the noted architect Frank Furness, this double width building, with 17" masonry interior walls, was transformed into five large open- plan condominiums. From International Rare Book boutique into elegant, unique condominiums, an atypical blend of contemporary and historic architecture High ceiling and triple glazed windows keeps the space quiet and drenched in light. The interior emphasizes the unique historical elements of the building combined with minimalist contemporary design: Victorian ceramic mantels expose contemporary glass fireplaces. Mercer tiles define floors transitions. Each floor has access to a balcony over looking the roofs of the city. Each unit is entered directly from the lobby through a key elevator. Each unit has its own alarm and high velocity mechanical system, hot water baseboard radiators, transforming the floor into a large horizontal house. The building is sprinkled. Water is filtered and purified. The bathrooms are glass, floor to ceiling ceramic tiles, slate floors and Toto Japanese fixtures. The kitchens have stainless steel Viking & Asko appliances, Italian Murano glass ceiling fixtures, washer/dryer on each unit, granite counters, and hard wood oak floors. Sellers are offering a one year prepaid parking space nearby with acceptable offers!
Location
State PA
County Philadelphia
Area 19107 (19107)
Zoning CMX5
Rooms
Other Rooms Living Room, Primary Bedroom, Kitchen, Bedroom 1
Interior
Interior Features Elevator, Kitchen - Eat-In
Hot Water Natural Gas
Heating Gas, Radiator
Cooling Central A/C
Flooring Wood
Fireplaces Number 2
Fireplaces Type Brick
Equipment Disposal
Fireplace Y
Appliance Disposal
Heat Source Natural Gas
Laundry Main Floor
Exterior
Exterior Feature Deck(s)
Water Access N
Roof Type Flat
Accessibility None
Porch Deck(s)
Garage N
Building
Story 3+
Sewer Public Sewer
Water Public
Architectural Style Colonial
Level or Stories 3+
Additional Building Above Grade
New Construction N
Schools
School District The School District Of Philadelphia
Others
HOA Fee Include Common Area Maintenance,Trash,Water,Sewer
Senior Community No
Tax ID 888059614
Ownership Condominium
Security Features Security System
Read Less

Bought with Angela Coven • Keller Williams Philadelphia
GET MORE INFORMATION




