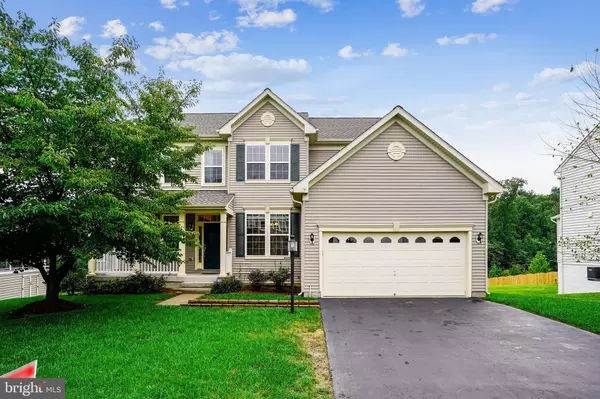For more information regarding the value of a property, please contact us for a free consultation.
18743 PIER TRAIL DR Triangle, VA 22172
Want to know what your home might be worth? Contact us for a FREE valuation!

Our team is ready to help you sell your home for the highest possible price ASAP
Key Details
Sold Price $595,000
Property Type Single Family Home
Sub Type Detached
Listing Status Sold
Purchase Type For Sale
Square Footage 4,962 sqft
Price per Sqft $119
Subdivision Stone Wall Manor
MLS Listing ID VAPW502136
Sold Date 10/14/20
Style Colonial
Bedrooms 5
Full Baths 4
Half Baths 1
HOA Fees $88/mo
HOA Y/N Y
Abv Grd Liv Area 3,344
Originating Board BRIGHT
Year Built 2011
Annual Tax Amount $5,652
Tax Year 2020
Lot Size 0.506 Acres
Acres 0.51
Property Description
Wonderful Stone Wall Manor colonial, situate on one of the most picturesque lots in the neighborhood. Great open floor plan featuring a sun-filled living room and dining room with 9 foot ceilings and hardwood floors. The gourmet kitchen offers custom cabinets, granite counter tops, top of the line stainless steel appliances, large center island with casual bar seating, and adjacent to the breakfast area and great room complete with fireplace and French doors that lead to the main floor den/office that could be a main floor bedroom. This is the expanded floor plan with the additional day room off the kitchen and features three sides of windows that overlooks the half acre tree lined lot which is ideal for the kids to play and the dogs to run. The second level offers 4 spacious bedrooms with fully insulated interior walls that offers additional sound proofing between rooms, electrical boxes have been installed in each room for center lighting. The master suite is complete with sitting room, luxury master bath, and huge walk-in closet. The walk-out lower level offers a large recreation room that has been roughed-in with plumbing and electrical for a full kitchenette, making this space ideal for a future mother-in-law apartment with a full bath and large bedroom. A finished exercise room and more storage completes the lower level. Additional features and upgrades include the fully insulated over sized two car garage, wired speakers and gaming outlets on all three floors, extra outlets installed for holiday lighting, two cable/satellite inputs for out side connections, and an expanded in-ground sprinkler system with 8 additional routes to insure full coverage of the lawn. This is a prime commuter location near Quantico and the I-95 Express Lanes. You should see this home today.
Location
State VA
County Prince William
Zoning R4
Rooms
Basement Daylight, Full, Drainage System, Heated, Partially Finished, Space For Rooms, Walkout Level, Windows, Other
Interior
Interior Features Breakfast Area, Butlers Pantry, Carpet, Dining Area, Floor Plan - Open, Family Room Off Kitchen, Formal/Separate Dining Room, Kitchen - Eat-In, Kitchen - Gourmet, Kitchen - Island, Kitchen - Table Space, Primary Bath(s), Pantry, Recessed Lighting, Stall Shower, Tub Shower, Upgraded Countertops, Walk-in Closet(s), Window Treatments, Wood Floors, Other
Hot Water Natural Gas
Heating Forced Air
Cooling Central A/C
Flooring Carpet, Hardwood, Wood
Fireplaces Number 1
Fireplaces Type Fireplace - Glass Doors, Gas/Propane
Equipment Built-In Microwave, Built-In Range, Cooktop, Dishwasher, Disposal, Dryer, Icemaker, Oven - Wall, Refrigerator, Stainless Steel Appliances, Washer
Fireplace Y
Appliance Built-In Microwave, Built-In Range, Cooktop, Dishwasher, Disposal, Dryer, Icemaker, Oven - Wall, Refrigerator, Stainless Steel Appliances, Washer
Heat Source Natural Gas
Laundry Upper Floor
Exterior
Parking Features Additional Storage Area, Covered Parking, Garage - Front Entry, Garage Door Opener
Garage Spaces 4.0
Water Access N
View Trees/Woods
Roof Type Architectural Shingle,Asphalt
Accessibility Other
Attached Garage 2
Total Parking Spaces 4
Garage Y
Building
Lot Description Backs - Open Common Area, Backs - Parkland, Backs to Trees
Story 3
Sewer Public Sewer
Water Public
Architectural Style Colonial
Level or Stories 3
Additional Building Above Grade, Below Grade
Structure Type 9'+ Ceilings,Dry Wall
New Construction N
Schools
School District Prince William County Public Schools
Others
Senior Community No
Tax ID 8288-33-2602
Ownership Fee Simple
SqFt Source Assessor
Acceptable Financing Cash, Conventional, FHA, VA
Listing Terms Cash, Conventional, FHA, VA
Financing Cash,Conventional,FHA,VA
Special Listing Condition Standard
Read Less

Bought with Juan C Flores • Fairfax Realty Premier



