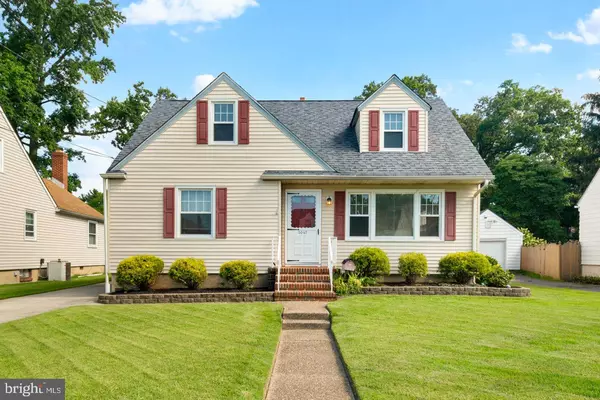For more information regarding the value of a property, please contact us for a free consultation.
5047 ELVENA AVE Pennsauken, NJ 08109
Want to know what your home might be worth? Contact us for a FREE valuation!

Our team is ready to help you sell your home for the highest possible price ASAP
Key Details
Sold Price $240,500
Property Type Single Family Home
Sub Type Detached
Listing Status Sold
Purchase Type For Sale
Square Footage 2,228 sqft
Price per Sqft $107
Subdivision "Collins Tract"
MLS Listing ID NJCD401718
Sold Date 10/15/20
Style Cape Cod
Bedrooms 4
Full Baths 2
Half Baths 1
HOA Y/N N
Abv Grd Liv Area 2,228
Originating Board BRIGHT
Year Built 1952
Annual Tax Amount $7,029
Tax Year 2019
Lot Size 6,726 Sqft
Acres 0.15
Lot Dimensions 57.00 x 118.00
Property Description
OFFER HAS BEEN ACCEPTED...NO MORE SHOWINGS! Perfection is an understatement for this beautiful expanded "Cape Cod" 2-Story Home located on a lovely block close to schools, downtown Merchantville, restaurants and shopping. You'll fall in love when you pull up and see the meticulously maintained lawn and gardens and the Resort-like rear yard which features outdoor living at it's finest! In-ground Pool, built-in outdoor Bar, and covered seating areas. This outdoor space has been a #1 special feature, this year in particular. The home features a formal Living Room with open staircase to 2nd floor, an extra large eat-in Kitchen with solid oak cabinets, cream-color counter-tops, Gas Range, Dishwasher, Microwave, Trash Compactor, Stainless Steel Sink and Garbage Disposal and lots of lighting from the triple widows on side behind the table and recessed lighting. Open floor plan to the Family Room Addition graced with double windows on each corner overlooking the rear patio and pool and a 1/2 bath. There are 2 bedrooms on the 1st floor, the front bedroom has 2 nice size closets, Full Bathroom in hallway complete the 1st floor. Refinished Hardwood Oak Floors in L.R., 2 bedrooms and staircase. 2nd floor features and open area with large dormer area for in-home office space and access door to storage area. Owner's Suite Addition 20 X 18 with double windows wrapped around each rear corner, sitting area and double closet. Bathroom with tiled floor, vanity, tub/shower. A 2nd Large Bedroom with generous size closet and dormer area in front which is a perfect spot for in-home schooling. Full Basement with stairs to rear patio, high ceilings, new Waterproofing System with French Drain and Sump Pump which makes this basement ready to be finished. 2-Zone newer Gas Heat and Central Air, 150 amp electric service and nice workshop area and laundry area with washer, dryer and laundry tub. The delightful Gunite In-ground Pool with all new lines and skimmer. You'll be happy to start your next Chapter in this well-loved and meticulously cared for home!
Location
State NJ
County Camden
Area Pennsauken Twp (20427)
Zoning RESIDENTIAL
Rooms
Other Rooms Living Room, Primary Bedroom, Sitting Room, Bedroom 2, Bedroom 3, Bedroom 4, Kitchen, Family Room
Basement Full, Unfinished
Main Level Bedrooms 2
Interior
Hot Water Natural Gas
Heating Forced Air, Zoned
Cooling Ceiling Fan(s), Central A/C, Zoned
Heat Source Natural Gas
Exterior
Garage Spaces 3.0
Water Access N
Accessibility None
Total Parking Spaces 3
Garage N
Building
Story 1.5
Sewer Public Sewer
Water Public
Architectural Style Cape Cod
Level or Stories 1.5
Additional Building Above Grade, Below Grade
New Construction N
Schools
High Schools Pennsauken H.S.
School District Pennsauken Township Public Schools
Others
Senior Community No
Tax ID 27-05517-00030
Ownership Fee Simple
SqFt Source Assessor
Acceptable Financing Cash, Conventional, FHA, VA
Listing Terms Cash, Conventional, FHA, VA
Financing Cash,Conventional,FHA,VA
Special Listing Condition Standard
Read Less

Bought with Dung-Kim Brady • Keller Williams Realty - Cherry Hill



