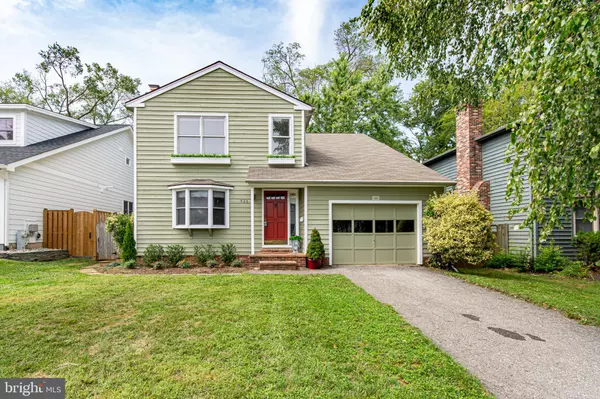For more information regarding the value of a property, please contact us for a free consultation.
626 BAY RIDGE AVE Annapolis, MD 21403
Want to know what your home might be worth? Contact us for a FREE valuation!

Our team is ready to help you sell your home for the highest possible price ASAP
Key Details
Sold Price $780,000
Property Type Single Family Home
Sub Type Detached
Listing Status Sold
Purchase Type For Sale
Square Footage 2,496 sqft
Price per Sqft $312
Subdivision Eastport
MLS Listing ID MDAA443962
Sold Date 10/09/20
Style Colonial
Bedrooms 3
Full Baths 2
Half Baths 1
HOA Y/N N
Abv Grd Liv Area 2,496
Originating Board BRIGHT
Year Built 1987
Annual Tax Amount $9,021
Tax Year 2019
Lot Size 6,400 Sqft
Acres 0.15
Property Description
Nestled between Spa Creek and Back Creek, this Eastport location couldn't be more ideal. Take a short stroll to downtown and enjoy all that Annapolis is known for! Whether you decide to indulge in the many fine restaurants, cruise down ego alley, take a tour of the history of this great city, enjoy the museums, shop at all the unique shops or just enjoy a quiet ( or not so quiet ) cocktail- you are just steps away from it all. Welcome to 626 Bay Ridge Ave, a meticulously maintained 2,500 square foot home! You will absolutely fall in love with the 345 square ft light filled Florida room. This open floor plan offers you a perfect place to gather and enjoy spending time with friends and loved ones. The bedrooms all boast hardwood flooring and the owners bedroom bath is elegant! Sip wine while relaxing in your soaking tub with jets or have a quiet bubble bath! Situated on one of Eastport's most premier, private homesites, you will cherish the mornings with a cup O'Joe on your private deck. Toss a ball, have a bbq, enjoy some crabs, or sit around a fire pit.... your options are endless. But make yourself a promise to grab a hot coffee and witness the sunrise downtown overlooking the Bay bridge and you will be glad you did...Welcome Home!
Location
State MD
County Anne Arundel
Zoning 011
Rooms
Other Rooms Living Room, Dining Room, Primary Bedroom, Bedroom 2, Bedroom 3, Kitchen, Sun/Florida Room
Interior
Interior Features Attic, Breakfast Area, Carpet, Combination Dining/Living, Dining Area, Family Room Off Kitchen, Floor Plan - Open, Formal/Separate Dining Room, Kitchen - Country, Kitchen - Eat-In, Kitchen - Table Space, Primary Bath(s), Recessed Lighting, Skylight(s), Soaking Tub, Wood Floors
Hot Water Electric
Heating Heat Pump(s)
Cooling Central A/C, Ceiling Fan(s)
Flooring Ceramic Tile, Hardwood
Fireplaces Number 1
Fireplaces Type Brick
Equipment Built-In Microwave, Dishwasher, Dryer, Dryer - Electric, Energy Efficient Appliances, Icemaker, Oven - Self Cleaning, Refrigerator, Oven/Range - Electric, Stainless Steel Appliances, Washer, Water Heater
Furnishings No
Fireplace Y
Window Features Palladian,Skylights
Appliance Built-In Microwave, Dishwasher, Dryer, Dryer - Electric, Energy Efficient Appliances, Icemaker, Oven - Self Cleaning, Refrigerator, Oven/Range - Electric, Stainless Steel Appliances, Washer, Water Heater
Heat Source Electric
Laundry Has Laundry
Exterior
Parking Features Garage - Front Entry
Garage Spaces 1.0
Fence Wood
Water Access N
View Trees/Woods
Roof Type Asphalt
Accessibility None
Attached Garage 1
Total Parking Spaces 1
Garage Y
Building
Story 2
Foundation Crawl Space
Sewer Public Sewer
Water Public
Architectural Style Colonial
Level or Stories 2
Additional Building Above Grade, Below Grade
Structure Type Dry Wall,9'+ Ceilings,Cathedral Ceilings
New Construction N
Schools
School District Anne Arundel County Public Schools
Others
Senior Community No
Tax ID 020600090057833
Ownership Fee Simple
SqFt Source Assessor
Special Listing Condition Standard
Read Less

Bought with Camille Link • Engel & Volkers Annapolis
GET MORE INFORMATION




