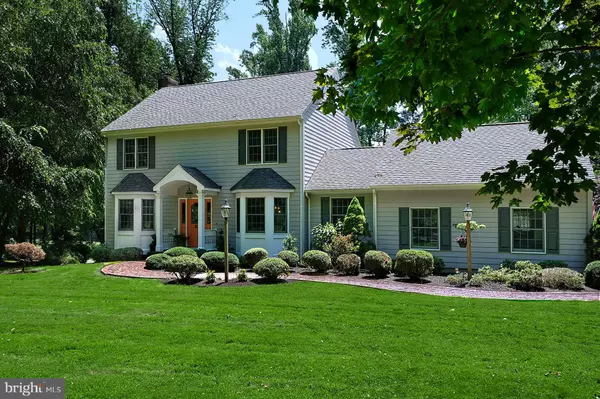For more information regarding the value of a property, please contact us for a free consultation.
144 SANDY RIDGE ROAD Stockton, NJ 08559
Want to know what your home might be worth? Contact us for a FREE valuation!

Our team is ready to help you sell your home for the highest possible price ASAP
Key Details
Sold Price $543,000
Property Type Single Family Home
Sub Type Detached
Listing Status Sold
Purchase Type For Sale
Subdivision None Available
MLS Listing ID NJHT106432
Sold Date 10/16/20
Style Craftsman
Bedrooms 3
Full Baths 2
Half Baths 1
HOA Y/N N
Originating Board BRIGHT
Year Built 2004
Annual Tax Amount $9,966
Tax Year 2020
Lot Size 3.000 Acres
Acres 3.0
Property Description
Beautifully integrated with adjacent preserved land, this house and setting are the perfect secluded haven, whether as a weekend getaway or a year round home. Set in scenic Delaware Township know for having some of the most picturesque landscape in all of New Jersey. An Open Concept floor plan is designed to take in the vistas. The interior is inspired by craftsman design with lots of soothing timber, built-in window seating and atrium doors opening into an oversized enclosed porch with a ceiling fan that is downright delightful. The kitchen features all new appliances generous granite workstations including an island with seating. First-floor laundry, an updated powder room, and the 2-car garage access are in an utility corner. The large family room features separate zones for entertaining with a fireplace and dining room that are the right size to host a celebratory dinner. Upstairs, the main bedroom suite has a private bathroom with a large shower and two closets. The other two bedrooms share a big full bathroom. Realistically priced too this stunning location which backs up to preserved land in Hunterdon Central's blue ribbon school district and close to the charming towns dotting the Delaware River for al fresco meals and loads of recreation, life doesn't get much better. Timberline 30 Year Roofing, Hardy Plank Siding, 6 Panel Doors, 2 x 6 construction and Superior Wall Foundation.
Location
State NJ
County Hunterdon
Area Delaware Twp (21007)
Zoning A-1
Rooms
Basement Full, Walkout Stairs
Interior
Interior Features Attic/House Fan, Breakfast Area, Carpet, Ceiling Fan(s), Dining Area, Family Room Off Kitchen, Floor Plan - Open, Kitchen - Eat-In, Kitchen - Island, Primary Bath(s), Recessed Lighting, Soaking Tub, Stall Shower, Tub Shower, Upgraded Countertops, Walk-in Closet(s), Wood Floors
Hot Water Oil
Heating Forced Air
Cooling Central A/C
Flooring Hardwood, Carpet, Ceramic Tile
Fireplaces Number 1
Fireplaces Type Mantel(s), Wood
Equipment Built-In Microwave, Dishwasher, Dryer, Oven - Self Cleaning, Oven/Range - Gas, Refrigerator, Stainless Steel Appliances, Washer - Front Loading, Water Heater
Fireplace Y
Window Features Insulated,Bay/Bow
Appliance Built-In Microwave, Dishwasher, Dryer, Oven - Self Cleaning, Oven/Range - Gas, Refrigerator, Stainless Steel Appliances, Washer - Front Loading, Water Heater
Heat Source Oil
Laundry Main Floor
Exterior
Exterior Feature Porch(es), Patio(s), Enclosed, Screened
Parking Features Garage - Side Entry, Garage Door Opener, Inside Access
Garage Spaces 7.0
Utilities Available Cable TV, Under Ground
Water Access N
View Pasture
Roof Type Asphalt
Accessibility None
Porch Porch(es), Patio(s), Enclosed, Screened
Road Frontage Private, Easement/Right of Way
Attached Garage 2
Total Parking Spaces 7
Garage Y
Building
Lot Description Level, Partly Wooded
Story 2
Sewer Septic = # of BR
Water Private
Architectural Style Craftsman
Level or Stories 2
Additional Building Above Grade
Structure Type Other
New Construction N
Schools
Elementary Schools Delaware Township E.S. #1
Middle Schools Delaware Township No 1
High Schools Hunterdon Central
School District Hunterdon Central Regiona Schools
Others
Pets Allowed Y
Senior Community No
Tax ID 07-00042-00010 01
Ownership Fee Simple
SqFt Source Estimated
Acceptable Financing Conventional
Horse Property N
Listing Terms Conventional
Financing Conventional
Special Listing Condition Standard
Pets Allowed No Pet Restrictions
Read Less

Bought with Sharon L Pratt • Addison Wolfe Real Estate
GET MORE INFORMATION




