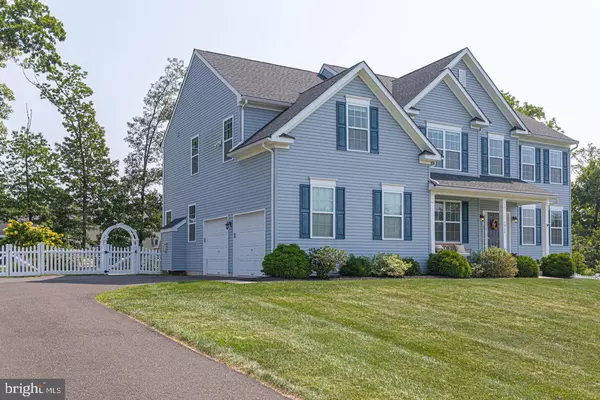For more information regarding the value of a property, please contact us for a free consultation.
5932 WOODRIDGE DR Green Lane, PA 18054
Want to know what your home might be worth? Contact us for a FREE valuation!

Our team is ready to help you sell your home for the highest possible price ASAP
Key Details
Sold Price $507,500
Property Type Single Family Home
Sub Type Detached
Listing Status Sold
Purchase Type For Sale
Square Footage 4,502 sqft
Price per Sqft $112
Subdivision Wooded Ridge
MLS Listing ID PAMC661434
Sold Date 10/16/20
Style Colonial
Bedrooms 5
Full Baths 2
Half Baths 1
HOA Fees $69/ann
HOA Y/N Y
Abv Grd Liv Area 3,829
Originating Board BRIGHT
Year Built 2013
Annual Tax Amount $8,057
Tax Year 2020
Lot Size 0.557 Acres
Acres 0.56
Lot Dimensions 116.00 x 0.00
Property Description
Discover this Big Bold 5 Bedroom, 2.5 bath Beauty located in the Wooded Ridge Community in Green Lane. A secluded enclave of McIntosh built homes in Marlborough Township, Upper Perkiomen Schools. This incredible 7 year old home offers 3829 square feet of above ground living space along with a full finished basement adding an additional 673 square feet. Open Floor Plan-Light and Airy-neutral colors throughout, classic and tastefully decorated. Curb Appeal abounds! Charming Front Porch welcomes you to this home with a 2 Story Foyer with hardwood floors and staircase with wrought iron spindles/basket accents. Home Office with French doors sits to your left with double closet. Formal front Living Room, Beautiful warm colors with lots of natural light! Formal Dining Room with hardwood floors, chair rail, tray ceiling--leads you into your Fabulous Kitchen and adjacent Family Room! Kitchen with hardwood floors, granite countertops, tile backsplash, double sink, Island with cabinetry, electric, pendant lighting. Stools pull up for entertaining guests! Oven with built in Microwave, Pantry, Recessed Lights, Wine Refrigerator! Custom Shelving adds a unique and modern touch. Spacious Eat-In Kitchen can accommodate large table. Family Room with Propane Fireplace with Ship Lap and Marble accents. You can fit a lot of furniture and a lot of people in this Room! 5 Window (upgraded Package) for added light and ambiance. A dedicated Laundry/Mud Room sits off the Family Room with access to Garage. Glass double Doors will bring you to your impressive paver patio! (This is a $30K upgrade all by itself!) Two Tiered with stone knee wall. Propane built in Fire Pit. You can enjoy day and night! This Patio has a full light package! Relax and appreciate your fully fenced .56 Acre flat level yard. Friends and Family will love visiting YOUR house! Upper Level has 5 Bedrooms! We will begin with the Master Bedroom Suite. You will feel spoiled with the amount of space in this room! A private sitting Area, Huge Walk-In Closet, Vaulted Ceiling and a Master Bathroom with an all Tile Double shower Stall with dual rain shower heads. Double Vanity, Linen Closet. Plenty of room and Privacy! 4 Additional Bedrooms that share a Main Hall Bath with Shower/Tub, Linen Closet. You will see and feel the square footage in this home. These bedrooms are all great sized! Full Finished Basement with Egress including 2 Storage Areas, One being used as a home Gym, the other for Storage. This home has dual zoned HVAC, 2 Car Side Entrance Garage, Backyard Storage Shed. This home has been painted throughout and is in pristine condition. Move in Ready. HOA fee covers water. Wooded Ridge shares a private well located at the entrance of the community. Public Sewer. Great Value! Priced to Sell! 5 minutes from Harleysville, Major routes, Shopping, Dining, Green Lane Park for Walking, Hiking, Biking. Enjoy this peaceful country vibe, but be close to everything! This one is special! You will want to call it Home.
Location
State PA
County Montgomery
Area Marlborough Twp (10645)
Zoning R1
Rooms
Other Rooms Living Room, Dining Room, Primary Bedroom, Kitchen, Family Room, Office
Basement Full, Fully Finished, Sump Pump
Interior
Hot Water Electric
Heating Heat Pump - Electric BackUp
Cooling Central A/C
Fireplaces Number 1
Heat Source Natural Gas
Exterior
Parking Features Garage - Side Entry, Garage Door Opener, Inside Access
Garage Spaces 7.0
Water Access N
Accessibility None
Attached Garage 2
Total Parking Spaces 7
Garage Y
Building
Story 2
Sewer Public Sewer
Water Public
Architectural Style Colonial
Level or Stories 2
Additional Building Above Grade, Below Grade
New Construction N
Schools
School District Upper Perkiomen
Others
HOA Fee Include Water
Senior Community No
Tax ID 45-00-00652-318
Ownership Fee Simple
SqFt Source Assessor
Special Listing Condition Standard
Read Less

Bought with Nikita Roman • Compass RE
GET MORE INFORMATION




