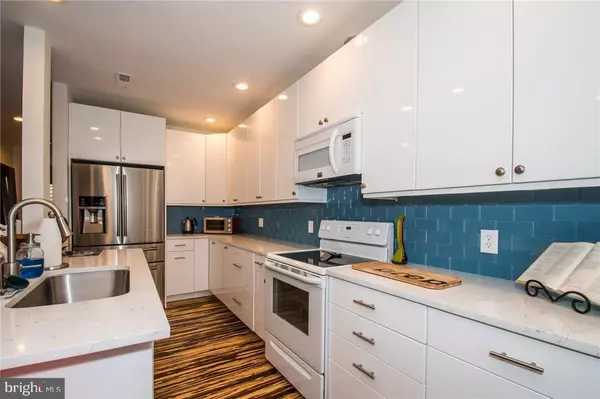For more information regarding the value of a property, please contact us for a free consultation.
20862 SPRING LAKE DR #320 Rehoboth Beach, DE 19971
Want to know what your home might be worth? Contact us for a FREE valuation!

Our team is ready to help you sell your home for the highest possible price ASAP
Key Details
Sold Price $310,000
Property Type Condo
Sub Type Condo/Co-op
Listing Status Sold
Purchase Type For Sale
Square Footage 1,296 sqft
Price per Sqft $239
Subdivision Spring Lake
MLS Listing ID DESU168164
Sold Date 10/16/20
Style Unit/Flat
Bedrooms 1
Full Baths 1
Half Baths 1
Condo Fees $2,720/ann
HOA Y/N N
Abv Grd Liv Area 1,296
Originating Board BRIGHT
Year Built 1977
Annual Tax Amount $817
Tax Year 2020
Lot Dimensions 0.00 x 0.00
Property Description
This is the first-floor unit you have been waiting for. A very modern and posh DC abode with recent upgrades that include Zebra-wood like flooring, kitchen redo with White Flat Panel high gloss Cabinets (Inner Most) self closing. Exhaust cooking and large Basin Sink, Tile Bath, custom painting and Lighting and custom Clothing Cabinetry. All this pond-side for BBQ's and lounging by the Lake. Just a short bike ride to the beach and abutting Thompson Island Reserve and Bayside Hiking Trail. Community features lush plantings and an outdoor pool. Located in Building 300, self-managed Section with the lowest Condo dues. Easy walk or Bike to town, great restaurants and the beach. This is the Gem you have been waiting for and all the work has been done for you. Just bring your bags and sunscreen. Recently installed New HVAC and Washer/Dryer. Owner is a Licensed Real Estate Agent.
Location
State DE
County Sussex
Area Lewes Rehoboth Hundred (31009)
Zoning HR-2
Direction South
Rooms
Main Level Bedrooms 1
Interior
Interior Features Bar, Breakfast Area, Ceiling Fan(s), Flat, Floor Plan - Open, Recessed Lighting, Upgraded Countertops, Window Treatments, Combination Kitchen/Living
Hot Water Electric
Heating Forced Air, Heat Pump - Electric BackUp
Cooling Heat Pump(s)
Heat Source Electric
Exterior
Garage Spaces 2.0
Parking On Site 2
Utilities Available Cable TV
Amenities Available Pool - Outdoor
Water Access N
View Pond, Scenic Vista
Roof Type Architectural Shingle
Street Surface Black Top
Accessibility None
Road Frontage State
Total Parking Spaces 2
Garage N
Building
Story 1
Unit Features Garden 1 - 4 Floors
Sewer Public Sewer
Water Public
Architectural Style Unit/Flat
Level or Stories 1
Additional Building Above Grade, Below Grade
Structure Type Dry Wall,9'+ Ceilings
New Construction N
Schools
Elementary Schools Rehoboth
School District Cape Henlopen
Others
Pets Allowed Y
HOA Fee Include Common Area Maintenance,Lawn Maintenance,Snow Removal
Senior Community No
Tax ID 334-20.00-1.00-320
Ownership Condominium
Acceptable Financing Cash, Conventional
Horse Property N
Listing Terms Cash, Conventional
Financing Cash,Conventional
Special Listing Condition Standard
Pets Allowed Dogs OK, Number Limit
Read Less

Bought with Joseph S Maggio Jr. • Keller Williams Realty



