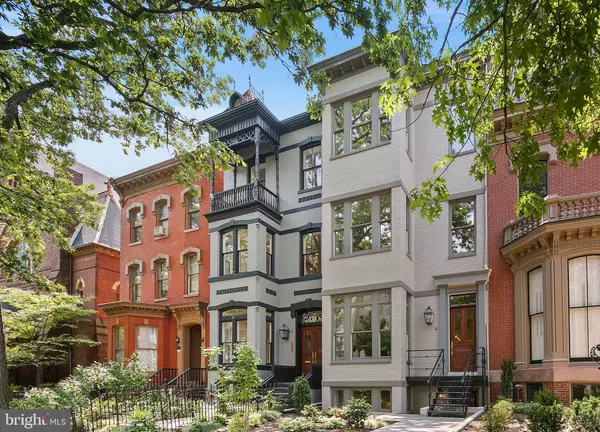For more information regarding the value of a property, please contact us for a free consultation.
1310 VERMONT AVE NW #6 Washington, DC 20005
Want to know what your home might be worth? Contact us for a FREE valuation!

Our team is ready to help you sell your home for the highest possible price ASAP
Key Details
Sold Price $1,200,000
Property Type Condo
Sub Type Condo/Co-op
Listing Status Sold
Purchase Type For Sale
Square Footage 1,312 sqft
Price per Sqft $914
Subdivision Logan Circle
MLS Listing ID DCDC483926
Sold Date 10/15/20
Style Contemporary,Victorian,Traditional
Bedrooms 2
Full Baths 2
Condo Fees $273/mo
HOA Y/N N
Abv Grd Liv Area 1,312
Originating Board BRIGHT
Year Built 2020
Annual Tax Amount $10,582
Tax Year 2019
Property Description
New Price! This summer, the wait is finally over for phase two of The Gaslight District, DCs most storied new development nestled in the coveted Logan Circle neighborhood. Discover the convergence of history and modern luxury like never before in these nine exclusive residences that date back to 1874, with nine units set inside a Victorian row home and two additional carriage houses crafted from the propertys original stables. Each of the residences have been reimagined as an impressive collection of homes defined by timeless design, expert craftsmanship, and incomparable period details. This exceptional offering features bespoke finishes at every turn, from herringbone hardwood floors, to handcrafted millwork, soaring ceilings, grand living rooms, designer kitchens, and one of a kind architectural interiors that frame the prestigious views of stately Vermont Avenue. Experience the vibrancy and convenience of effortless downtown living right from your doorstep. Just moments from a multitude of parks and green spaces, as well as the most sought after shopping, fine dining, and social establishments around, these premier Logan Circle residences are without a doubt the cant miss opportunity of the summer season.
Location
State DC
County Washington
Zoning RA-2
Rooms
Main Level Bedrooms 2
Interior
Interior Features Combination Dining/Living, Combination Kitchen/Dining, Combination Kitchen/Living, Dining Area, Floor Plan - Open, Kitchen - Eat-In, Kitchen - Gourmet, Kitchen - Island, Kitchen - Table Space, Primary Bath(s), Recessed Lighting, Upgraded Countertops, Walk-in Closet(s), Wood Floors
Hot Water Other
Heating Forced Air
Cooling Central A/C
Flooring Hardwood, Wood
Equipment Disposal, Dishwasher, Dryer, Built-In Microwave, Freezer, Icemaker, Microwave, Oven/Range - Gas, Refrigerator, Stainless Steel Appliances, Washer, Washer/Dryer Stacked
Fireplace N
Appliance Disposal, Dishwasher, Dryer, Built-In Microwave, Freezer, Icemaker, Microwave, Oven/Range - Gas, Refrigerator, Stainless Steel Appliances, Washer, Washer/Dryer Stacked
Heat Source Electric
Exterior
Exterior Feature Balcony
Amenities Available Common Grounds
Water Access N
View City
Accessibility 2+ Access Exits
Porch Balcony
Garage N
Building
Story 1
Unit Features Garden 1 - 4 Floors
Sewer Public Sewer
Water Public
Architectural Style Contemporary, Victorian, Traditional
Level or Stories 1
Additional Building Above Grade
Structure Type High
New Construction Y
Schools
School District District Of Columbia Public Schools
Others
HOA Fee Include Ext Bldg Maint,Insurance,Lawn Maintenance,Water,Sewer,Snow Removal,Common Area Maintenance,Gas
Senior Community No
Tax ID 0000//0000
Ownership Condominium
Security Features Main Entrance Lock
Special Listing Condition Standard
Read Less

Bought with Mattia D'Affuso • TTR Sotheby's International Realty
GET MORE INFORMATION




