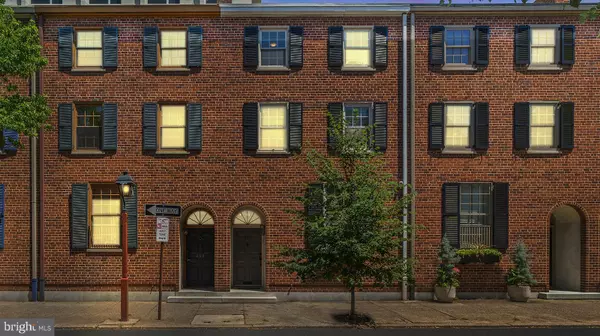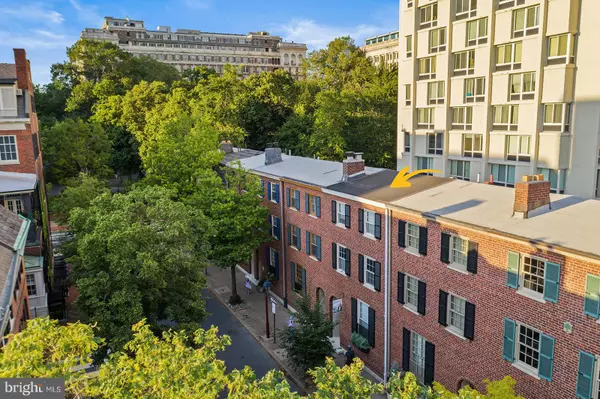For more information regarding the value of a property, please contact us for a free consultation.
251 S 7TH ST Philadelphia, PA 19106
Want to know what your home might be worth? Contact us for a FREE valuation!

Our team is ready to help you sell your home for the highest possible price ASAP
Key Details
Sold Price $1,250,000
Property Type Townhouse
Sub Type End of Row/Townhouse
Listing Status Sold
Purchase Type For Sale
Square Footage 2,001 sqft
Price per Sqft $624
Subdivision Society Hill
MLS Listing ID PAPH914892
Sold Date 10/01/20
Style Contemporary
Bedrooms 4
Full Baths 3
HOA Y/N N
Abv Grd Liv Area 2,001
Originating Board BRIGHT
Year Built 1973
Annual Tax Amount $11,868
Tax Year 2020
Lot Size 948 Sqft
Acres 0.02
Lot Dimensions 19.62 x 48.33
Property Description
Nothing spared in this rarely offered Society Hill renovation, just steps from historic Washington Square. This remarkable home features 4 bedrooms, 3 full baths and 2 CAR PARKING! Stunning open chef s kitchen complete with custom cabinets, marble tiled backsplash, SS appliances with built in wine fridge, quartz countertops an oversized island and built in dining banquette. Tons of natural sunlight fill the main floor with high ceilings in the living room and sliders that lead to a spacious brick patio with views of the park and ideal for planting, gardening and entertaining. Exceptional features include stunning wood flooring, recessed LED lighting in addition to designer light fixtures throughout, built in entryway bench with storage cabinetry and vaulted ceilings in master bedroom with Juilet balcony and walk in closet. Modern baths boast contemporary tiles, fixtures & vanities. Bedrooms offer roomy closets and great window views. The lower level houses the laundry, mechanicals and space for extra storage. The door from the foyer area leads to your rear covered, enclosed garage with additional parking behind garage. Steps to Philly's top restaurants, great shopping, coffee shops, art galleries, theaters, and museums.
Location
State PA
County Philadelphia
Area 19106 (19106)
Zoning RM1
Rooms
Basement Full
Main Level Bedrooms 4
Interior
Hot Water Natural Gas
Heating Forced Air
Cooling Central A/C
Heat Source Natural Gas
Exterior
Parking Features Covered Parking, Garage - Rear Entry, Garage Door Opener, Inside Access
Garage Spaces 2.0
Water Access N
Accessibility None
Attached Garage 2
Total Parking Spaces 2
Garage Y
Building
Story 4
Sewer Public Sewer
Water Public
Architectural Style Contemporary
Level or Stories 4
Additional Building Above Grade, Below Grade
New Construction N
Schools
Elementary Schools Mc Call Gen George
School District The School District Of Philadelphia
Others
Senior Community No
Tax ID 051112160
Ownership Fee Simple
SqFt Source Assessor
Special Listing Condition Standard
Read Less

Bought with Jennifer Grosskopf • Keller Williams Philadelphia
GET MORE INFORMATION




