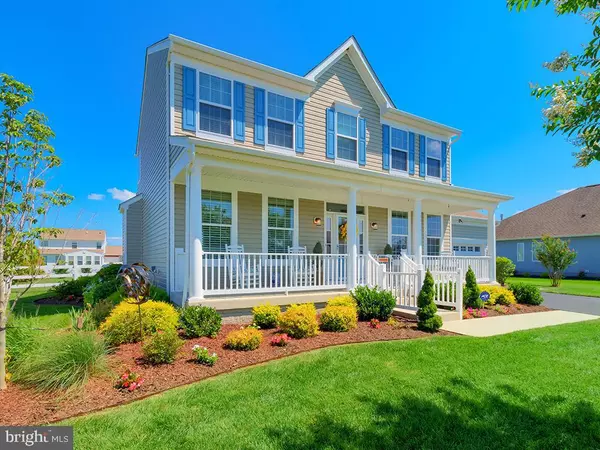For more information regarding the value of a property, please contact us for a free consultation.
24919 RIVERS EDGE RD Millsboro, DE 19966
Want to know what your home might be worth? Contact us for a FREE valuation!

Our team is ready to help you sell your home for the highest possible price ASAP
Key Details
Sold Price $344,000
Property Type Single Family Home
Sub Type Detached
Listing Status Sold
Purchase Type For Sale
Square Footage 2,024 sqft
Price per Sqft $169
Subdivision Stonewater Creek
MLS Listing ID DESU165422
Sold Date 10/02/20
Style Colonial
Bedrooms 3
Full Baths 2
Half Baths 1
HOA Fees $91/ann
HOA Y/N Y
Abv Grd Liv Area 2,024
Originating Board BRIGHT
Year Built 2010
Annual Tax Amount $1,057
Tax Year 2020
Lot Size 0.460 Acres
Acres 0.46
Lot Dimensions 110.00 x 185.00
Property Description
Gracious coastal 3 bed 2 1/2 bath home on a half acre fenced yard in Stonewater Creek. The covered front porch invites you to step into the hardwood foyer, flanked by a formal dining room with a coffered ceiling and a sitting room. The great room is highlighted by a stone gas fireplace with mantelpiece. Granite counters and a quartz island in the kitchen with a tile backsplash and stainless appliances. Adjacent breakfast area leads to the composite deck for dining indoors and out. Second level owners suite has two walk-in closets and a spa bath with barn door entry, double vanity, separate soaking tub and shower. Across the landing are two bedrooms and a full bath. Lush landscaping, separate well for the irrigation system, and oversized walk-down crawl space for storage make this an exceptional home. Enjoy the community center with pool, all just minutes from the bay, beach, fine local dining and shopping.
Location
State DE
County Sussex
Area Indian River Hundred (31008)
Zoning AR
Rooms
Other Rooms Dining Room, Primary Bedroom, Sitting Room, Bedroom 2, Bedroom 3, Kitchen, Foyer, Great Room, Primary Bathroom, Full Bath
Interior
Interior Features Carpet, Chair Railings, Ceiling Fan(s), Crown Moldings, Floor Plan - Traditional, Formal/Separate Dining Room, Kitchen - Eat-In, Kitchen - Gourmet, Kitchen - Island, Primary Bath(s), Recessed Lighting, Stall Shower, Upgraded Countertops, Walk-in Closet(s), Window Treatments, Wood Floors
Hot Water Tankless
Heating Forced Air
Cooling Central A/C
Flooring Carpet, Ceramic Tile, Hardwood
Fireplaces Number 1
Equipment Built-In Microwave, Dishwasher, Disposal, Dryer, Oven/Range - Electric, Refrigerator, Stainless Steel Appliances, Washer, Water Heater - Tankless
Window Features Insulated,Screens,Transom
Appliance Built-In Microwave, Dishwasher, Disposal, Dryer, Oven/Range - Electric, Refrigerator, Stainless Steel Appliances, Washer, Water Heater - Tankless
Heat Source Propane - Leased
Laundry Upper Floor
Exterior
Exterior Feature Porch(es), Deck(s)
Parking Features Garage - Front Entry, Garage Door Opener, Inside Access
Garage Spaces 6.0
Fence Rear, Vinyl
Amenities Available Club House, Fitness Center, Pool - Outdoor, Tennis Courts
Water Access N
Roof Type Architectural Shingle
Accessibility 2+ Access Exits
Porch Porch(es), Deck(s)
Attached Garage 2
Total Parking Spaces 6
Garage Y
Building
Story 2
Foundation Crawl Space
Sewer Public Sewer
Water Public
Architectural Style Colonial
Level or Stories 2
Additional Building Above Grade, Below Grade
New Construction N
Schools
School District Indian River
Others
HOA Fee Include Common Area Maintenance,Pool(s),Road Maintenance
Senior Community No
Tax ID 234-17.00-531.00
Ownership Fee Simple
SqFt Source Assessor
Security Features Smoke Detector,Security System
Acceptable Financing Cash, Conventional
Listing Terms Cash, Conventional
Financing Cash,Conventional
Special Listing Condition Standard
Read Less

Bought with PAUL MALTAGHATI • Monument Sotheby's International Realty



