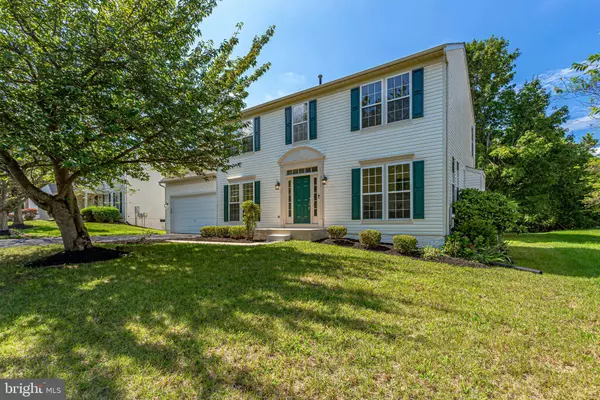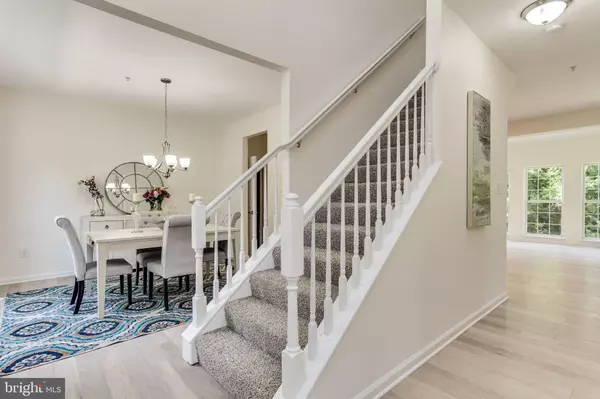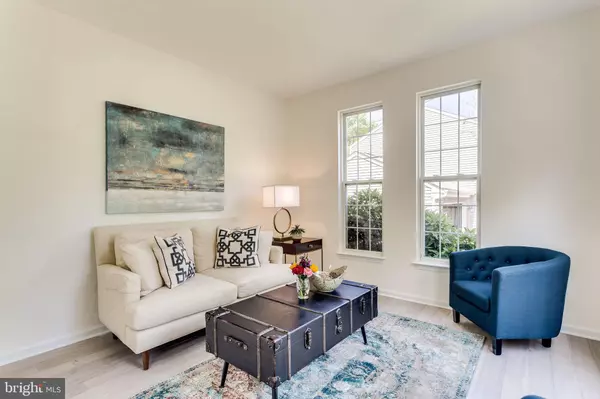For more information regarding the value of a property, please contact us for a free consultation.
3211 ALTAIR LN Upper Marlboro, MD 20774
Want to know what your home might be worth? Contact us for a FREE valuation!

Our team is ready to help you sell your home for the highest possible price ASAP
Key Details
Sold Price $502,000
Property Type Single Family Home
Sub Type Detached
Listing Status Sold
Purchase Type For Sale
Square Footage 3,320 sqft
Price per Sqft $151
Subdivision Knolls Cabin Bra
MLS Listing ID MDPG572618
Sold Date 10/01/20
Style Traditional
Bedrooms 4
Full Baths 3
Half Baths 1
HOA Fees $48/mo
HOA Y/N Y
Abv Grd Liv Area 2,490
Originating Board BRIGHT
Year Built 1999
Annual Tax Amount $5,775
Tax Year 2019
Lot Size 0.373 Acres
Acres 0.37
Property Description
https://youtu.be/VL_-gmCdFyU -- Due to many agent showings & COVID related restrictions the Open House is CANCELED. OFFERS ARE DUE BY MONDAY AT 2:00 P.M. JUST COMPLETED RENOVATIONS! It looks like a brand new house. The kitchen features all new stainless steel appliances, granite countertops, and new cabinets. New bathrooms, new floors, fresh paint. HVAC was replaced in 2014, newer roof. It's turnkey and you don't need to do anything. About 5 miles from Morgan Blvd and Largo Town Centre Metro Stations. It is unbelievably close to DC, a short drive to 495, quick and easy access to, VA, Southern/Northern MD & Andrews Air Force Base. Price is unbelievable! The size in the tax record is incorrect, the owner purchased the upgraded plan of additional sunroom and larger master bedroom and bathroom when purchased from the builder. This community is nestled in an area where you can be immersed in the country atmosphere, while having this home sits on a rare over 1/3-acre wooded lot and abounds with upgrades. As you enter, the 2 story open foyer and 9ftceilings immediately greet you, and give an open airy feel to the space. Spectacular open Kitchen/Family Room with fireplace/Breakfast Room/Sunroom with vaulted ceiling great open space. The star of the show, however, is the wall of windows along the back of the home, where you can start your day with tea in the sunroom taking in the views of the wonderful & beautiful serene wooded backyard. The double French door leads to the patio, which eagerly awaits all of your outdoor entertaining. In the front, you have a view of the parkland! It feels like you are living in a vacation home, how relaxing it is to come home to and be surrounded by nature and serenity, in addition, it is entertainer's dream for its openness and surrounding beauty. The second floor features the luxurious Master Suite with 2 large walk-in closets and its En Suite Bath, complete with separate soaking tub and shower, and private water closet. Three spacious bedrooms and a hall bathroom, all newly renovated are also included on this level. The side-by-side washer and dryer complete the second level. The large finished basement features a full bath, Bonus Room/Office, theater area and sitting room with kitchenette. This level has just a few steps walkup exit to the backyard.
Location
State MD
County Prince Georges
Zoning RE
Rooms
Other Rooms Living Room, Dining Room, Primary Bedroom, Bedroom 2, Bedroom 3, Bedroom 4, Kitchen, Family Room, Breakfast Room, Sun/Florida Room, Recreation Room, Bathroom 2, Bathroom 3, Bonus Room, Primary Bathroom, Half Bath
Basement Other
Interior
Interior Features Floor Plan - Open, Kitchen - Eat-In, Kitchen - Gourmet, Kitchen - Island, Kitchen - Table Space, Primary Bath(s), Recessed Lighting, Soaking Tub, Stall Shower, Walk-in Closet(s)
Hot Water Natural Gas
Heating Heat Pump(s)
Cooling Central A/C
Fireplaces Number 1
Fireplaces Type Gas/Propane
Equipment Built-In Microwave, Dishwasher, Exhaust Fan, Disposal, Refrigerator, Stove, Dryer - Front Loading, Washer
Fireplace Y
Appliance Built-In Microwave, Dishwasher, Exhaust Fan, Disposal, Refrigerator, Stove, Dryer - Front Loading, Washer
Heat Source Natural Gas
Laundry Upper Floor
Exterior
Exterior Feature Patio(s)
Parking Features Garage - Front Entry
Garage Spaces 2.0
Water Access N
View Garden/Lawn
Accessibility None
Porch Patio(s)
Attached Garage 2
Total Parking Spaces 2
Garage Y
Building
Story 3
Sewer Public Sewer
Water Public
Architectural Style Traditional
Level or Stories 3
Additional Building Above Grade, Below Grade
New Construction N
Schools
School District Prince George'S County Public Schools
Others
Senior Community No
Tax ID 17151726520
Ownership Fee Simple
SqFt Source Assessor
Special Listing Condition Standard
Read Less

Bought with Troy Patterson • TTR Sotheby's International Realty
GET MORE INFORMATION




