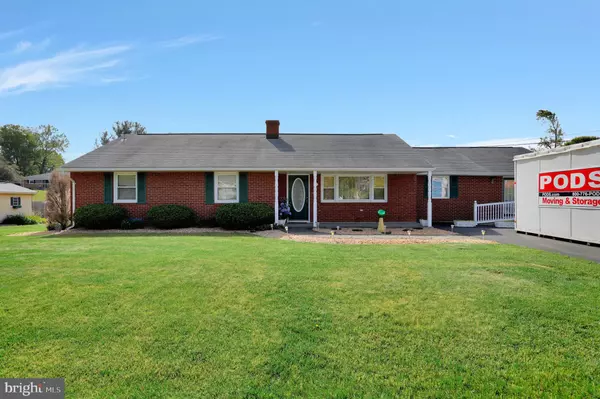For more information regarding the value of a property, please contact us for a free consultation.
15 SPRINGCREST DR Luray, VA 22835
Want to know what your home might be worth? Contact us for a FREE valuation!

Our team is ready to help you sell your home for the highest possible price ASAP
Key Details
Sold Price $258,930
Property Type Single Family Home
Sub Type Detached
Listing Status Sold
Purchase Type For Sale
Square Footage 3,245 sqft
Price per Sqft $79
Subdivision Glenn B. Hudson
MLS Listing ID VAPA105344
Sold Date 09/28/20
Style Ranch/Rambler
Bedrooms 4
Full Baths 2
Half Baths 1
HOA Y/N N
Abv Grd Liv Area 1,928
Originating Board BRIGHT
Year Built 1965
Annual Tax Amount $2,604
Tax Year 2019
Lot Size 0.450 Acres
Acres 0.45
Property Description
Plenty of space for everyone in this brick rambler on the edge of Luray, Va. This home is full of extras! Owner recently installed waterproof laminate flooring throughout the home. Huge kitchen features tons of counter space and an abundance of cabinets! 3 bedrooms plus a handicap accessible 1 bedroom suite provides a very flexible floor plan for multi-generational living! Lower level offers tons of space for expansion or additional living quarters. Be sure to check out the detached 2-car garage with 2-car carport -- this one is meant for the auto enthusiast -- stairs to the loft for additional storage space, half bath and separate furnace. Huge corner lot with separate storage shed. Minutes from downtown - Main Street Luray, farmers markets, Shenandoah River and the Shenandoah National Park.
Location
State VA
County Page
Zoning R-1
Rooms
Other Rooms Living Room, Dining Room, Primary Bedroom, Bedroom 2, Bedroom 3, Bedroom 4, Kitchen, Family Room, Den, Office, Workshop, Bonus Room
Basement Full, Connecting Stairway, Outside Entrance, Partially Finished, Rough Bath Plumb, Walkout Stairs, Workshop
Main Level Bedrooms 4
Interior
Interior Features Ceiling Fan(s), Combination Kitchen/Dining, Entry Level Bedroom, Kitchen - Country
Hot Water Electric
Heating Forced Air
Cooling Central A/C
Flooring Laminated
Fireplaces Number 1
Equipment Built-In Microwave, Cooktop, Dishwasher, Disposal, Dryer, Icemaker, Refrigerator, Washer
Furnishings No
Fireplace Y
Appliance Built-In Microwave, Cooktop, Dishwasher, Disposal, Dryer, Icemaker, Refrigerator, Washer
Heat Source Oil
Laundry Main Floor, Lower Floor
Exterior
Exterior Feature Porch(es), Deck(s)
Parking Features Additional Storage Area, Covered Parking, Garage - Front Entry, Oversized
Garage Spaces 8.0
Carport Spaces 2
Water Access N
Roof Type Shingle
Street Surface Black Top
Accessibility Level Entry - Main, Mobility Improvements, Roll-in Shower
Porch Porch(es), Deck(s)
Road Frontage City/County
Total Parking Spaces 8
Garage Y
Building
Lot Description Corner, Front Yard, Landscaping, SideYard(s)
Story 2
Sewer Public Sewer
Water Public
Architectural Style Ranch/Rambler
Level or Stories 2
Additional Building Above Grade, Below Grade
New Construction N
Schools
School District Page County Public Schools
Others
Senior Community No
Tax ID 42A1010-14
Ownership Fee Simple
SqFt Source Estimated
Acceptable Financing Cash, Conventional, FHA, VA
Listing Terms Cash, Conventional, FHA, VA
Financing Cash,Conventional,FHA,VA
Special Listing Condition Standard
Read Less

Bought with Nick Whitelock • Massanutten Realty



