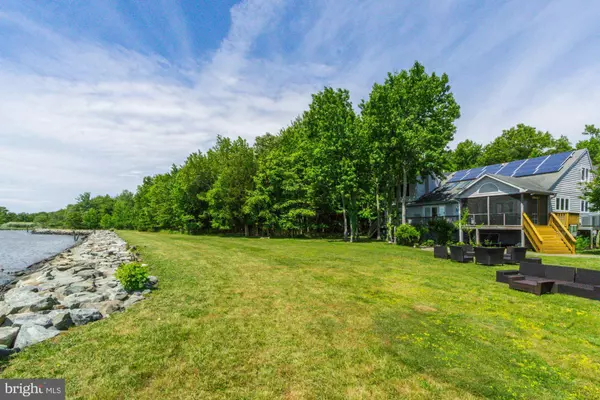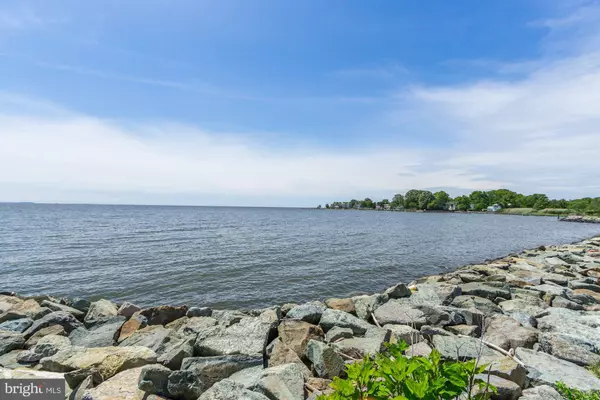For more information regarding the value of a property, please contact us for a free consultation.
5313 DENNIS POINT LN Shady Side, MD 20764
Want to know what your home might be worth? Contact us for a FREE valuation!

Our team is ready to help you sell your home for the highest possible price ASAP
Key Details
Sold Price $1,000,000
Property Type Single Family Home
Sub Type Detached
Listing Status Sold
Purchase Type For Sale
Square Footage 3,324 sqft
Price per Sqft $300
Subdivision Shady Side
MLS Listing ID MDAA438954
Sold Date 09/28/20
Style Contemporary
Bedrooms 5
Full Baths 3
Half Baths 1
HOA Fees $50/ann
HOA Y/N Y
Abv Grd Liv Area 3,324
Originating Board BRIGHT
Year Built 1996
Annual Tax Amount $6,651
Tax Year 2019
Lot Size 4.133 Acres
Acres 4.13
Property Description
PANORAMIC SWEEPING BAY VIEWS - RARELY AVAILABLE SETTING! Enter a private drive to enjoy this 5 bedroom, 3.5 bath home surrounded by over 20 acres of a wooded sanctuary owned by Dennis Point HOA. The recent expansion includes solar panels, decks and a two room separate bldg. used for storage or separate studio. Wonderful living room with walls of glass, vaulted ceiling and wood burning fireplace Open floor plan throughout with dining area, spacious kitchen with island and lovely pine floors. Enjoy dining on the screened porch - large deck or evenings in the garden with a fire pit! There are three bedrooms on the first floor plus 2.5 baths. Second level offers three rooms and a bath with an open corridor overlooking the entire first floor. Abundant storage and built-ins throughout. This comfortable home provides tranquility - and a rare opportunity.!!!!Less than an hour from Washington DC and close to Annapolis.
Location
State MD
County Anne Arundel
Zoning R2
Direction East
Rooms
Other Rooms Family Room
Main Level Bedrooms 3
Interior
Interior Features Built-Ins, Ceiling Fan(s), Combination Dining/Living, Dining Area, Entry Level Bedroom, Floor Plan - Open, Kitchen - Eat-In, Kitchen - Island, Kitchen - Table Space, Primary Bath(s), Recessed Lighting, Skylight(s), Solar Tube(s), Walk-in Closet(s), Window Treatments, Wood Floors, Other, Breakfast Area, Primary Bedroom - Bay Front, Soaking Tub, Studio
Hot Water Electric
Heating Heat Pump(s), Central
Cooling Central A/C, Ceiling Fan(s), Solar On Grid, Zoned, Window Unit(s)
Flooring Hardwood, Other
Fireplaces Number 1
Fireplaces Type Wood
Equipment Built-In Microwave, Dishwasher, Disposal, Dryer, Dryer - Electric, Exhaust Fan, Icemaker, Microwave, Oven - Self Cleaning, Oven - Single, Oven/Range - Electric, Stove, Washer - Front Loading, Water Heater - Solar
Furnishings No
Fireplace Y
Window Features Double Pane,Skylights,Sliding
Appliance Built-In Microwave, Dishwasher, Disposal, Dryer, Dryer - Electric, Exhaust Fan, Icemaker, Microwave, Oven - Self Cleaning, Oven - Single, Oven/Range - Electric, Stove, Washer - Front Loading, Water Heater - Solar
Heat Source Electric, Solar
Laundry Main Floor, Has Laundry
Exterior
Exterior Feature Screened, Porch(es)
Utilities Available Cable TV Available, Electric Available, Phone Available, Sewer Available
Amenities Available Common Grounds
Water Access Y
Water Access Desc Canoe/Kayak,Fishing Allowed
View Bay, Panoramic, Scenic Vista, Water
Street Surface Unimproved
Accessibility 36\"+ wide Halls
Porch Screened, Porch(es)
Road Frontage Private
Garage N
Building
Lot Description Level, Partly Wooded, Private, Secluded
Story 2
Sewer Public Sewer
Water Well
Architectural Style Contemporary
Level or Stories 2
Additional Building Above Grade, Below Grade
Structure Type Vaulted Ceilings
New Construction N
Schools
School District Anne Arundel County Public Schools
Others
Pets Allowed Y
HOA Fee Include Lawn Care Front
Senior Community No
Tax ID 020700090085227
Ownership Fee Simple
SqFt Source Estimated
Security Features Smoke Detector
Horse Property N
Special Listing Condition Standard
Pets Allowed No Pet Restrictions
Read Less

Bought with Carol A King • Home Towne Real Estate
GET MORE INFORMATION




