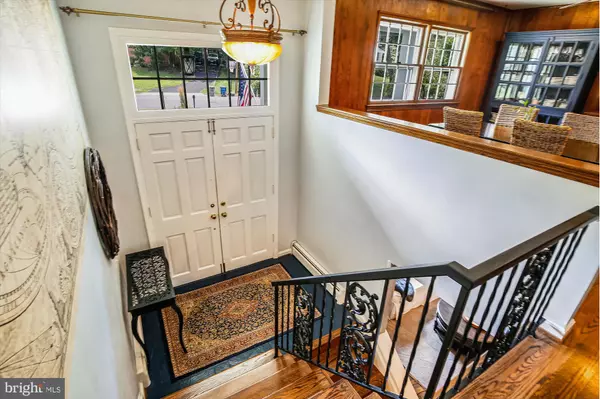For more information regarding the value of a property, please contact us for a free consultation.
1512 CRESTWOOD LANE Mclean, VA 22101
Want to know what your home might be worth? Contact us for a FREE valuation!

Our team is ready to help you sell your home for the highest possible price ASAP
Key Details
Sold Price $1,070,000
Property Type Single Family Home
Sub Type Detached
Listing Status Sold
Purchase Type For Sale
Square Footage 2,920 sqft
Price per Sqft $366
Subdivision Chesterbrook Woods
MLS Listing ID VAFX1140304
Sold Date 09/22/20
Style Split Foyer
Bedrooms 4
Full Baths 3
HOA Y/N N
Abv Grd Liv Area 1,920
Originating Board BRIGHT
Year Built 1962
Annual Tax Amount $13,038
Tax Year 2020
Lot Size 0.402 Acres
Acres 0.4
Property Description
Open House Cancelled!! This lovely home is strategically situated on a flat, corner lot and is bedecked by an enchanting flower garden. It has been maintained with TLC. The interior is comfortable and designed for convenience and entertaining.The living room has a wood burning fireplace with mantle hardwood floors and sliders that open out to the large, private rear patio for the occasional "cook out". The kitchen has a large, removable island for the chef in the family. It can easily be adapted to the buyer's needs. The kitchen also offers easy access to the patio.The large master bedroom suite has storage cabinets that can convey at buyer's choice. The bathroom master bath has been renovated with marble sink, linen closet, shower and subway tile. The hall bathroom has also been renovated with tile floor, subway tile, pedestal sink and tub w/ shower The lower level recreation room with w/w carpeting is bright and cheery. There is plenty of room for TV watching or computer corner. The fourth bedroom is presently acting as a work out room with its own exit to the yard. This is serviced by a full bathroom. There are two heating zones. The home is conveniently located just a short distance from DC, Tysons and airports. In spite of the convenience, the neighborhood is quiet and welcoming.
Location
State VA
County Fairfax
Zoning 120
Rooms
Other Rooms Living Room, Dining Room, Primary Bedroom, Bedroom 2, Bedroom 4, Kitchen, Family Room, Foyer, Study, Laundry, Office, Recreation Room, Bathroom 1, Bathroom 3
Basement Daylight, Full, Walkout Level
Main Level Bedrooms 3
Interior
Interior Features Attic, Carpet, Chair Railings, Floor Plan - Open, Formal/Separate Dining Room, Kitchen - Island, Primary Bath(s), Recessed Lighting, Tub Shower, Ceiling Fan(s)
Hot Water Natural Gas
Heating Baseboard - Hot Water
Cooling Central A/C
Flooring Hardwood
Fireplaces Number 3
Fireplaces Type Mantel(s)
Equipment Cooktop, Dishwasher, Disposal, Dryer - Gas, Exhaust Fan, Icemaker, Oven/Range - Electric, Washer, Water Heater
Furnishings No
Fireplace Y
Appliance Cooktop, Dishwasher, Disposal, Dryer - Gas, Exhaust Fan, Icemaker, Oven/Range - Electric, Washer, Water Heater
Heat Source Natural Gas
Laundry Lower Floor
Exterior
Parking Features Garage - Side Entry, Garage Door Opener, Inside Access
Garage Spaces 2.0
Fence Rear
Utilities Available Phone, Sewer Available, Water Available
Water Access N
Roof Type Composite
Accessibility None
Attached Garage 2
Total Parking Spaces 2
Garage Y
Building
Lot Description Corner, Landscaping, Level, Premium
Story 2
Sewer Public Sewer
Water Public
Architectural Style Split Foyer
Level or Stories 2
Additional Building Above Grade, Below Grade
Structure Type Plaster Walls
New Construction N
Schools
Elementary Schools Chesterbrook
Middle Schools Longfellow
High Schools Mclean
School District Fairfax County Public Schools
Others
Senior Community No
Tax ID 0314 16 0027
Ownership Fee Simple
SqFt Source Assessor
Acceptable Financing Conventional
Horse Property N
Listing Terms Conventional
Financing Conventional
Special Listing Condition Standard
Read Less

Bought with Maureen S Sloan • McEnearney Associates, Inc.
GET MORE INFORMATION




