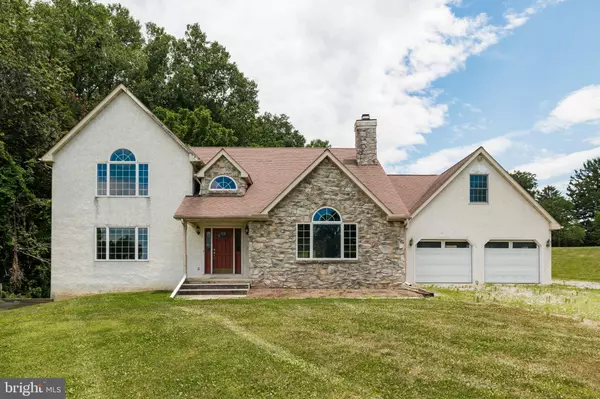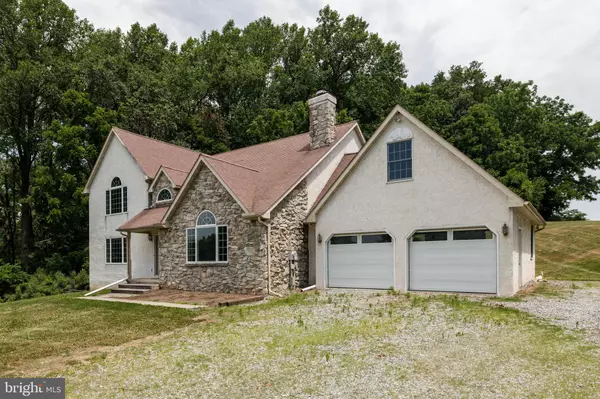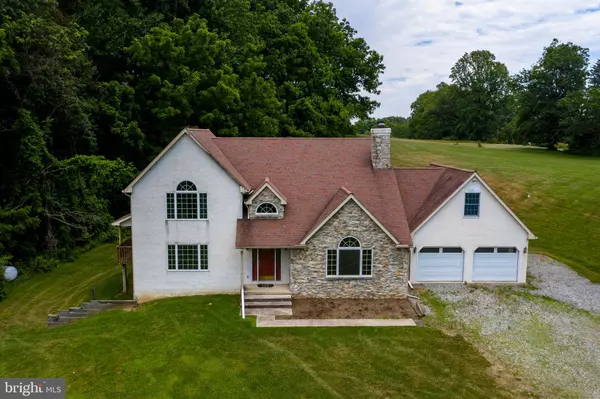For more information regarding the value of a property, please contact us for a free consultation.
1031 CHESTER SPRINGS RD Phoenixville, PA 19460
Want to know what your home might be worth? Contact us for a FREE valuation!

Our team is ready to help you sell your home for the highest possible price ASAP
Key Details
Sold Price $480,000
Property Type Single Family Home
Sub Type Detached
Listing Status Sold
Purchase Type For Sale
Square Footage 3,203 sqft
Price per Sqft $149
Subdivision None Available
MLS Listing ID PACT510394
Sold Date 09/22/20
Style Colonial
Bedrooms 4
Full Baths 2
Half Baths 1
HOA Y/N N
Abv Grd Liv Area 3,203
Originating Board BRIGHT
Year Built 1994
Annual Tax Amount $8,733
Tax Year 2020
Lot Size 2.500 Acres
Acres 2.5
Lot Dimensions 0.00 x 0.00
Property Description
1031 Chester Springs Road is situated on a 2.5 Acre private lot with surrounding views of the rolling hills of Chester County. It s the perfect blank canvas for you to implement your own vision and create your DREAM HOME! As you descend down the driveway you will notice a 2-Car Garage which has inside access, built-ins and a Garage opener. Entering through the front door from the covered porch you will walk into a very spacious and open two-story Foyer with glistening hardwood floors. In the Foyer area is a Powder Room and coat closet. To the left is the formal Living Room which is filled with sun and has wainscoting throughout. Heading into the Dining Room you will notice the hardwood floors and access to the Deck and Kitchen. The Gourmet Kitchen has an extra-large Island, tile flooring, built in desk, pantry closet, dishwasher, wall oven and cooktop. There is also an additional Breakfast Area beside the kitchen with a vaulted ceiling and access to the Deck. The two-story Family Room is a step down from the Kitchen and Foyer and boasts hardwood floors and a beautiful floor-to-ceiling stone fireplace. Finishing the main level is the Laundry Room with utility tub. Upstairs, there are 4 Bedrooms and 2 Full Baths. The Master Bedroom is spacious and sun-lit with vaulted ceiling and walk in closet. The Master Bathroom features tile flooring, double bowl vanity, soaking tub and a shower stall. There are three additional well sized Bedrooms, one of the three being extra large with two spacious closets. The Hall Bath features a double bowl vanity as well and a shower/tub combination. Completing this home is the large walkout level basement, just waiting to be finished! This home is conveniently located near Routes 113 and 401 yet tucked away for a feeling of total seclusion. It is being sold as-is but inspections are welcomed.
Location
State PA
County Chester
Area East Pikeland Twp (10326)
Zoning R1
Rooms
Other Rooms Living Room, Dining Room, Primary Bedroom, Bedroom 2, Bedroom 3, Bedroom 4, Kitchen, Family Room, Breakfast Room
Basement Full, Walkout Level
Interior
Interior Features Breakfast Area, Carpet, Ceiling Fan(s), Dining Area, Family Room Off Kitchen, Formal/Separate Dining Room, Kitchen - Eat-In, Kitchen - Island, Primary Bath(s), Soaking Tub, Tub Shower, Wainscotting, Walk-in Closet(s), Wood Floors
Hot Water Propane
Heating Forced Air
Cooling Central A/C
Fireplaces Number 1
Fireplaces Type Mantel(s), Stone
Equipment Cooktop, Oven - Wall, Dishwasher
Fireplace Y
Appliance Cooktop, Oven - Wall, Dishwasher
Heat Source Propane - Owned
Laundry Main Floor
Exterior
Exterior Feature Deck(s), Wrap Around, Porch(es)
Parking Features Garage Door Opener, Built In, Inside Access
Garage Spaces 2.0
Water Access N
View Trees/Woods
Accessibility None
Porch Deck(s), Wrap Around, Porch(es)
Attached Garage 2
Total Parking Spaces 2
Garage Y
Building
Story 2
Sewer On Site Septic
Water Well
Architectural Style Colonial
Level or Stories 2
Additional Building Above Grade, Below Grade
New Construction N
Schools
School District Phoenixville Area
Others
Senior Community No
Tax ID 26-04 -0034.0200
Ownership Fee Simple
SqFt Source Assessor
Security Features Security System
Special Listing Condition Standard
Read Less

Bought with Kathleen Wolfgang • Keller Williams Real Estate -Exton
GET MORE INFORMATION




