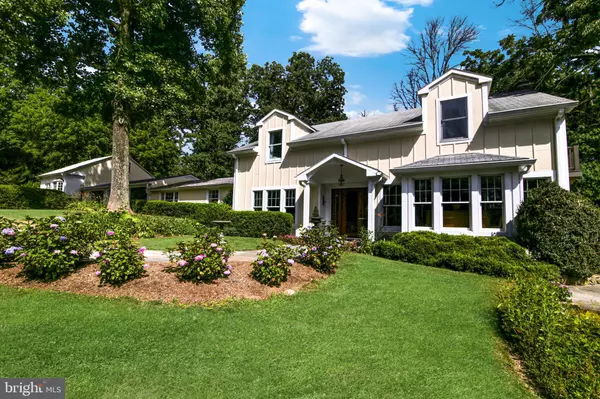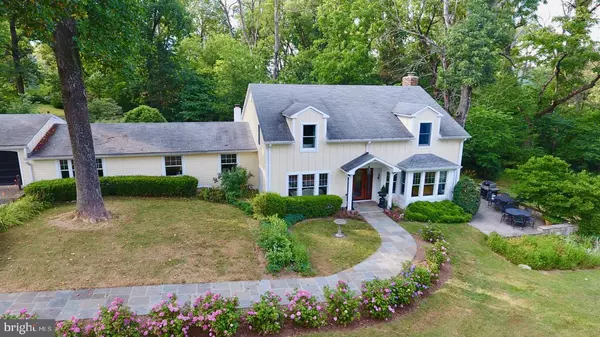For more information regarding the value of a property, please contact us for a free consultation.
18368 BLUERIDGE MOUNTAIN RD Bluemont, VA 20135
Want to know what your home might be worth? Contact us for a FREE valuation!

Our team is ready to help you sell your home for the highest possible price ASAP
Key Details
Sold Price $974,990
Property Type Single Family Home
Sub Type Detached
Listing Status Sold
Purchase Type For Sale
Square Footage 4,284 sqft
Price per Sqft $227
Subdivision None Available
MLS Listing ID VALO415430
Sold Date 09/14/20
Style Craftsman
Bedrooms 3
Full Baths 4
HOA Y/N N
Abv Grd Liv Area 4,284
Originating Board BRIGHT
Year Built 1955
Annual Tax Amount $6,728
Tax Year 2020
Lot Size 5.110 Acres
Acres 5.11
Property Description
Sited on 5+ wooded acres with the Blueridge Mountains, this stunning Craftsman home boasts 4200+ Sq Ft of living space. Completely renovated within the past two years with high end finishes and upgrades totaling $350K. The perfect blend of old world craftsmanship and today's modern features! Features include: Custom wood Front door and interior doors, Gourmet Kitchen with reclaimed wood floors, Custom Tile backslash from local artist, Kitchen cabinetry and island custom made by Shenandoah Kitchens, La Canche French stove, sub zero refrigerator/freezer, marble counter-tops, wood-burning stone fireplace with new liner and over sized farm sink. 900+ Sq Ft Master Suite with new HVAC, large sitting area, fireplace, heated marble floors in bath including an imported center medallion, aroma therapy over-sized shower, claw-foot soaking tub, and expansive closet space. Wine storage room, vestibule, and bath feature Italian marble flooring. Office and Home Gym were completed in 2019 and could be used as separate living quarters. Main level bedrooms and living area European radiator heat. Home features 7 total heating zones providing energy efficiency. The Detached 2 Bedroom and 1 Bath Carriage home with separate 1 car detached garage offers rental income!! Truly a breathtaking property. Schedule your tour today!
Location
State VA
County Loudoun
Zoning 01
Rooms
Other Rooms Living Room, Dining Room, Primary Bedroom, Bedroom 2, Bedroom 3, Kitchen, Family Room, Foyer, Exercise Room, Laundry, Office, Utility Room, Bathroom 1, Bathroom 2, Bathroom 3, Primary Bathroom
Main Level Bedrooms 2
Interior
Interior Features Additional Stairway, Attic, Breakfast Area, Built-Ins, Butlers Pantry, Ceiling Fan(s), Combination Kitchen/Dining, Dining Area, Entry Level Bedroom, Family Room Off Kitchen, Floor Plan - Traditional, Floor Plan - Open, Formal/Separate Dining Room, Kitchen - Gourmet, Kitchen - Island, Kitchen - Table Space, Primary Bath(s), Pantry, Soaking Tub, Stall Shower, Store/Office, Tub Shower, Upgraded Countertops, Wainscotting, Walk-in Closet(s), Window Treatments, Wine Storage, Wood Floors
Hot Water Electric
Heating Heat Pump(s), Zoned
Cooling Central A/C, Ceiling Fan(s), Multi Units, Zoned
Flooring Hardwood, Marble
Fireplaces Number 2
Fireplaces Type Gas/Propane, Stone, Wood
Equipment Built-In Range, Dishwasher, Disposal, Dryer, Exhaust Fan, Icemaker, Range Hood, Refrigerator, Stainless Steel Appliances, Washer
Fireplace Y
Window Features Bay/Bow,Energy Efficient
Appliance Built-In Range, Dishwasher, Disposal, Dryer, Exhaust Fan, Icemaker, Range Hood, Refrigerator, Stainless Steel Appliances, Washer
Heat Source Electric, Oil
Laundry Has Laundry, Main Floor
Exterior
Exterior Feature Balcony, Patio(s), Porch(es)
Parking Features Garage - Front Entry, Garage Door Opener, Inside Access
Garage Spaces 4.0
Water Access N
Accessibility None
Porch Balcony, Patio(s), Porch(es)
Attached Garage 3
Total Parking Spaces 4
Garage Y
Building
Lot Description Backs to Trees, Partly Wooded, Private
Story 2
Foundation Slab
Sewer Septic Exists
Water Private, Well
Architectural Style Craftsman
Level or Stories 2
Additional Building Above Grade, Below Grade
Structure Type Vaulted Ceilings
New Construction N
Schools
Elementary Schools Round Hill
Middle Schools Harmony
High Schools Woodgrove
School District Loudoun County Public Schools
Others
Senior Community No
Tax ID 648161229000
Ownership Fee Simple
SqFt Source Assessor
Special Listing Condition Standard
Read Less

Bought with Hans P Schenk • RE/MAX Premier



