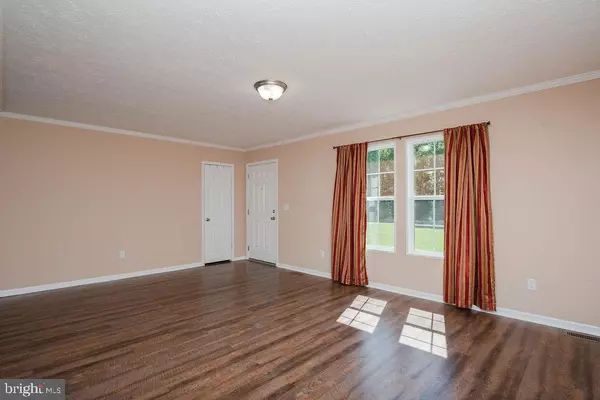For more information regarding the value of a property, please contact us for a free consultation.
8585 FREY DR Westover, MD 21871
Want to know what your home might be worth? Contact us for a FREE valuation!

Our team is ready to help you sell your home for the highest possible price ASAP
Key Details
Sold Price $214,000
Property Type Single Family Home
Sub Type Detached
Listing Status Sold
Purchase Type For Sale
Square Footage 1,976 sqft
Price per Sqft $108
Subdivision None Available
MLS Listing ID MDSO103778
Sold Date 09/11/20
Style Raised Ranch/Rambler,Modular/Pre-Fabricated
Bedrooms 4
Full Baths 2
HOA Y/N N
Abv Grd Liv Area 1,976
Originating Board BRIGHT
Year Built 2011
Annual Tax Amount $1,890
Tax Year 2020
Lot Size 2.020 Acres
Acres 2.02
Lot Dimensions 0.00 x 0.00
Property Description
Serenity awaits at this large rancher situated on over 2 acres. Newly built 18' x 36' deck is ready for you to relax and enjoy nature right in your back yard. Open but defined floor plan provides plenty of space to spread out while still being together. New laminate flooring in dining area, front living room and bedrooms. Kitchen features huge island with breakfast bar and amble space for dining table. Large walk-in pantry off of laundry room with enough room for extra freezer (or refrigerator). En-suite bedroom with large walk-in closet with bath featuring rainfall shower head, soaking tub and tv hookup. Home is set up for Smart Switch in kitchen, master bedroom and living room (compatible with google home or Eco dot). The third bedroom is set up as work out room with anchor point and mirror wall.
Location
State MD
County Somerset
Area Somerset West Of Rt-13 (20-01)
Zoning A
Direction North
Rooms
Other Rooms Living Room, Kitchen, Family Room, Laundry, Other
Main Level Bedrooms 4
Interior
Interior Features Ceiling Fan(s), Entry Level Bedroom, Family Room Off Kitchen, Floor Plan - Open, Kitchen - Island, Primary Bath(s), Pantry, Water Treat System, Walk-in Closet(s), Soaking Tub
Hot Water Electric
Heating Heat Pump(s)
Cooling Central A/C
Flooring Laminated
Fireplaces Number 1
Fireplaces Type Wood, Stone
Equipment Built-In Microwave, Dishwasher, Dryer - Electric, Exhaust Fan, Oven/Range - Electric, Refrigerator, Washer, Water Conditioner - Owned, Water Heater
Furnishings No
Fireplace Y
Window Features Double Hung,Energy Efficient
Appliance Built-In Microwave, Dishwasher, Dryer - Electric, Exhaust Fan, Oven/Range - Electric, Refrigerator, Washer, Water Conditioner - Owned, Water Heater
Heat Source Electric
Laundry Main Floor
Exterior
Exterior Feature Deck(s)
Garage Spaces 4.0
Utilities Available Electric Available
Water Access N
View Trees/Woods
Roof Type Architectural Shingle
Street Surface Dirt
Accessibility Ramp - Main Level
Porch Deck(s)
Road Frontage Private
Total Parking Spaces 4
Garage N
Building
Lot Description Backs to Trees, Private
Story 1
Foundation Crawl Space, Brick/Mortar
Sewer Septic Exists
Water Well
Architectural Style Raised Ranch/Rambler, Modular/Pre-Fabricated
Level or Stories 1
Additional Building Above Grade, Below Grade
Structure Type Dry Wall
New Construction N
Schools
Elementary Schools Call School Board
Middle Schools Call School Board
High Schools Call School Board
School District Somerset County Public Schools
Others
Pets Allowed Y
Senior Community No
Tax ID 13-010536
Ownership Fee Simple
SqFt Source Assessor
Security Features Carbon Monoxide Detector(s),Surveillance Sys
Acceptable Financing Conventional, FHA, Rural Development, USDA, VA
Listing Terms Conventional, FHA, Rural Development, USDA, VA
Financing Conventional,FHA,Rural Development,USDA,VA
Special Listing Condition Standard
Pets Allowed No Pet Restrictions
Read Less

Bought with Harry David Hammond • Northrop Realty



