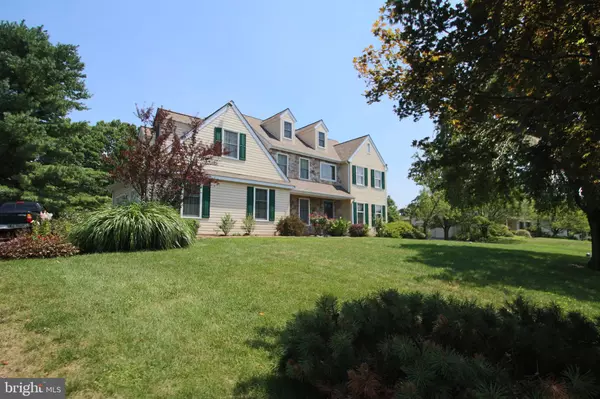For more information regarding the value of a property, please contact us for a free consultation.
151 RIDGEVIEW DR Pottstown, PA 19465
Want to know what your home might be worth? Contact us for a FREE valuation!

Our team is ready to help you sell your home for the highest possible price ASAP
Key Details
Sold Price $469,000
Property Type Single Family Home
Sub Type Detached
Listing Status Sold
Purchase Type For Sale
Square Footage 2,736 sqft
Price per Sqft $171
Subdivision Woodridge
MLS Listing ID PACT512314
Sold Date 09/09/20
Style Traditional
Bedrooms 4
Full Baths 2
Half Baths 1
HOA Y/N N
Abv Grd Liv Area 2,736
Originating Board BRIGHT
Year Built 1993
Annual Tax Amount $9,166
Tax Year 2020
Lot Size 0.854 Acres
Acres 0.85
Lot Dimensions 0.00 x 0.00
Property Description
Welcome to 151 Ridge Road. Located on a quiet cul de sac, this meticulously maintained home is on almost an acre in the award winning Owen J. School District . On the first floor you will find hardwood floors, double doors and a bright sunny interior. The formal living room is perfect for entertaining as is the oversized deck, which can be accessed from both the kitchen and family room. Plan on creating family traditions in the dining room. Cooking will be a pleasure in the custom kitchen with granite countertops. Conveniently located off of the kitchen is a half bath, laundry which connects to the garage and a side entrance.The family room is also located off the kitchen and boasts double doors opening up to the deck. Upstairs are four generously sized bedrooms. The Main bedroom includes a bath with soaking tub and his and hers walk in closets. An additional full bath and huge linen closet finish off the second floor. Step outside to the beautifully landscaped backyard and deck where you can grow your own vegetables and enjoy the bounty from blueberry bushes, two peach trees, an apricot, pear and fig tree. Truly a property that has it all and is close to major routes and shopping!
Location
State PA
County Chester
Area South Coventry Twp (10320)
Zoning RES
Direction Southeast
Rooms
Basement Full
Interior
Interior Features Carpet, Ceiling Fan(s), Family Room Off Kitchen, Floor Plan - Traditional, Formal/Separate Dining Room, Kitchen - Eat-In, Soaking Tub, Upgraded Countertops, Walk-in Closet(s), Wood Floors
Hot Water Electric
Heating Forced Air
Cooling Central A/C
Flooring Carpet, Hardwood
Fireplaces Number 1
Equipment Microwave, Oven/Range - Electric, Refrigerator, Stainless Steel Appliances, Washer
Fireplace Y
Appliance Microwave, Oven/Range - Electric, Refrigerator, Stainless Steel Appliances, Washer
Heat Source Natural Gas
Laundry Main Floor
Exterior
Exterior Feature Deck(s)
Parking Features Additional Storage Area, Garage - Front Entry, Garage Door Opener, Inside Access, Oversized
Garage Spaces 4.0
Water Access N
View Garden/Lawn
Roof Type Shingle
Accessibility None
Porch Deck(s)
Attached Garage 2
Total Parking Spaces 4
Garage Y
Building
Lot Description Backs to Trees, Cul-de-sac, Open, Partly Wooded, Private, Rear Yard, SideYard(s)
Story 2
Sewer Community Septic Tank, Private Septic Tank
Water Well
Architectural Style Traditional
Level or Stories 2
Additional Building Above Grade, Below Grade
New Construction N
Schools
School District Owen J Roberts
Others
Pets Allowed Y
Senior Community No
Tax ID 20-04 -0055.0700
Ownership Fee Simple
SqFt Source Assessor
Acceptable Financing Conventional, Cash
Horse Property N
Listing Terms Conventional, Cash
Financing Conventional,Cash
Special Listing Condition Standard
Pets Allowed No Pet Restrictions
Read Less

Bought with Deborah Kenney Harvey • Better Homes and Gardens Real Estate Phoenixville
GET MORE INFORMATION




