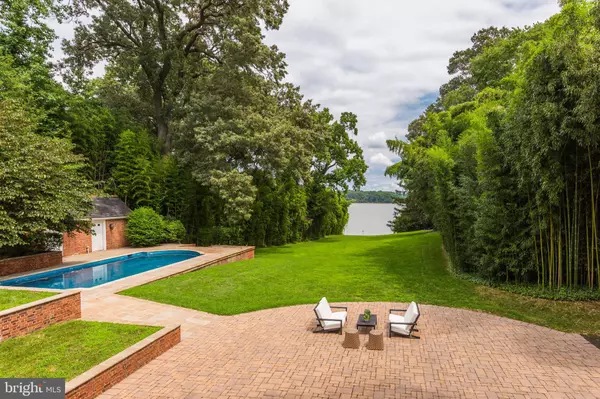For more information regarding the value of a property, please contact us for a free consultation.
820 HERBERT SPRINGS RD Alexandria, VA 22308
Want to know what your home might be worth? Contact us for a FREE valuation!

Our team is ready to help you sell your home for the highest possible price ASAP
Key Details
Sold Price $3,880,000
Property Type Single Family Home
Sub Type Detached
Listing Status Sold
Purchase Type For Sale
Square Footage 7,695 sqft
Price per Sqft $504
Subdivision Wellington
MLS Listing ID VAFX1141068
Sold Date 09/10/20
Style Colonial
Bedrooms 6
Full Baths 6
Half Baths 1
HOA Y/N N
Abv Grd Liv Area 5,775
Originating Board BRIGHT
Year Built 1936
Annual Tax Amount $52,115
Tax Year 2020
Lot Size 1.910 Acres
Acres 1.91
Property Description
One of the trophy homes along the river. Perfect for a forever family home. A country estate of nearly 2 private acres of mature plantings and handsome landscaping. Plus approximately 100 feet of water frontage. A timeless brick facade with multiple outdoor entertainment areas across the back of the home. A heated pool and pool house, spa and lush lawn. Gorgeous veranda off the living and dining rooms. Two story storage shed with electricity. Owners have thoughtfully renovated and expanded the home. Both heating and AC in the 3 car garage. New generator, slate roof, Boat ramp. All this within 15 minutes to DC. A one of a kind property that your family will forever cherish.
Location
State VA
County Fairfax
Zoning 120
Direction Southeast
Rooms
Other Rooms Dining Room, Kitchen, Family Room, Foyer, Exercise Room, Great Room, Recreation Room, Bathroom 1
Basement Daylight, Full, Connecting Stairway, Heated, Sump Pump, Walkout Level, Windows, Rear Entrance, Outside Entrance, Interior Access, Improved, Fully Finished
Main Level Bedrooms 1
Interior
Interior Features Built-Ins, Crown Moldings, Dining Area, Elevator, Entry Level Bedroom, Family Room Off Kitchen, Formal/Separate Dining Room, Floor Plan - Open, Kitchen - Eat-In, Kitchen - Gourmet, Kitchen - Island, Primary Bath(s), Primary Bedroom - Ocean Front, Recessed Lighting, Sauna, Upgraded Countertops, Walk-in Closet(s), Wood Floors
Hot Water Electric
Heating Zoned
Cooling Central A/C
Flooring Hardwood, Stone
Fireplaces Number 2
Fireplaces Type Mantel(s), Stone
Equipment Built-In Microwave, Built-In Range, Commercial Range, Compactor, Dishwasher, Disposal, Dryer, Exhaust Fan, Extra Refrigerator/Freezer, Icemaker, Microwave, Oven - Double, Oven - Wall, Oven/Range - Electric, Range Hood, Refrigerator, Six Burner Stove, Stainless Steel Appliances, Trash Compactor, Washer, Water Heater
Fireplace Y
Window Features Double Hung,Double Pane
Appliance Built-In Microwave, Built-In Range, Commercial Range, Compactor, Dishwasher, Disposal, Dryer, Exhaust Fan, Extra Refrigerator/Freezer, Icemaker, Microwave, Oven - Double, Oven - Wall, Oven/Range - Electric, Range Hood, Refrigerator, Six Burner Stove, Stainless Steel Appliances, Trash Compactor, Washer, Water Heater
Heat Source Electric
Laundry Lower Floor, Upper Floor
Exterior
Exterior Feature Brick, Patio(s), Porch(es), Balconies- Multiple, Terrace
Parking Features Garage - Side Entry, Garage Door Opener, Additional Storage Area, Inside Access, Oversized
Garage Spaces 18.0
Pool Gunite, Heated, In Ground
Utilities Available Propane, Phone Connected
Water Access Y
Water Access Desc Fishing Allowed,Canoe/Kayak,Boat - Powered,Private Access,Sail,Personal Watercraft (PWC)
View Water, Scenic Vista, River
Roof Type Slate
Street Surface Black Top
Accessibility None
Porch Brick, Patio(s), Porch(es), Balconies- Multiple, Terrace
Attached Garage 3
Total Parking Spaces 18
Garage Y
Building
Lot Description Landscaping, Poolside, Private, Secluded, Rear Yard, Premium, Not In Development, No Thru Street, Cul-de-sac
Story 4
Foundation Brick/Mortar
Sewer On Site Septic
Water Public
Architectural Style Colonial
Level or Stories 4
Additional Building Above Grade, Below Grade
New Construction N
Schools
Elementary Schools Waynewood
Middle Schools Sandburg
High Schools West Potomac
School District Fairfax County Public Schools
Others
Senior Community No
Tax ID 1024 01 0080A
Ownership Fee Simple
SqFt Source Assessor
Security Features Electric Alarm,Exterior Cameras,Smoke Detector,Security System,Surveillance Sys
Acceptable Financing Cash, Conventional
Listing Terms Cash, Conventional
Financing Cash,Conventional
Special Listing Condition Standard
Read Less

Bought with Phyllis G Patterson • TTR Sotheby's International Realty



