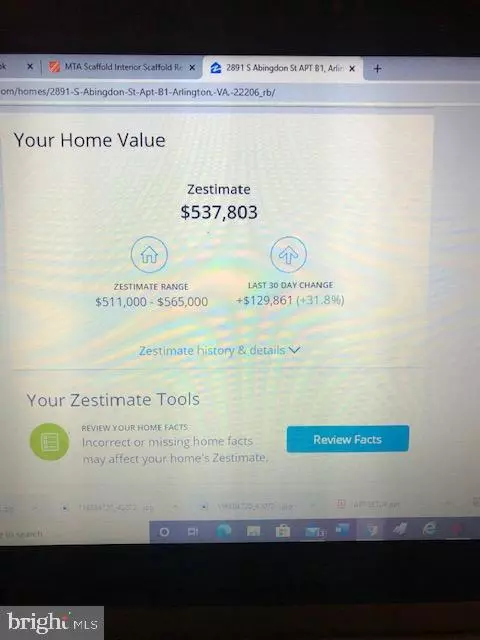For more information regarding the value of a property, please contact us for a free consultation.
2891 S ABINGDON ST #B1 Arlington, VA 22206
Want to know what your home might be worth? Contact us for a FREE valuation!

Our team is ready to help you sell your home for the highest possible price ASAP
Key Details
Sold Price $525,000
Property Type Condo
Sub Type Condo/Co-op
Listing Status Sold
Purchase Type For Sale
Square Footage 1,500 sqft
Price per Sqft $350
Subdivision Fairlington Villages
MLS Listing ID VAAR165046
Sold Date 09/04/20
Style Unit/Flat
Bedrooms 2
Full Baths 2
Condo Fees $445/mo
HOA Y/N N
Abv Grd Liv Area 1,500
Originating Board BRIGHT
Year Built 1944
Annual Tax Amount $4,514
Tax Year 2020
Property Description
Remodeling Completed now! Location ... 2/3 Bedroom condo 1500 sq feet in Fairlington Villages. This huge near @1500 sq feet condo unit with very low condo fee is a TWO level / LOFT style unit (has a separate huge storage room about 100 sq feet). Hardwood floors and tiles , remodeled kitchen and baths, brand new stainless appliances. Vaulted ceiling in living room and loft area and freshly painted entire unit. ****** Loft area (or 3rd bedroom) on the upper level has its on-suit full bath on this floor- A sitting room/library/computer room next to loft area. Unit has a huge 8 x10 separate storage room in basement ------ ALSO, association has a very fancy club house for your parties ------ ----------------------------------------------------------------------------------------------------------------------------------- Fairlington Villages has 7 pool, 11 tennis court, Huge party room. Gym and a Community center near by with children classes and more. It is very close to highways and Shirlington Village which is full of restaurants and entertainment. GREAT INVESTMENT property and rental to hold in hot Arlington Area and a great community. Contact Mandy Nicksolat, Realtor directly ( our offices closed because of Covid 19) for all question. see agents notes please.
Location
State VA
County Arlington
Zoning RA14-26
Rooms
Other Rooms Loft
Main Level Bedrooms 2
Interior
Hot Water Electric
Heating Forced Air
Cooling Central A/C
Flooring Hardwood, Ceramic Tile
Equipment Built-In Microwave, Dishwasher, Disposal, Dryer - Electric, Exhaust Fan, Icemaker, Oven - Self Cleaning, Stainless Steel Appliances
Appliance Built-In Microwave, Dishwasher, Disposal, Dryer - Electric, Exhaust Fan, Icemaker, Oven - Self Cleaning, Stainless Steel Appliances
Heat Source Electric
Laundry Washer In Unit, Dryer In Unit
Exterior
Utilities Available None
Amenities Available Common Grounds, Community Center, Extra Storage, Pool - Outdoor, Tennis Courts
Water Access N
Accessibility None
Garage N
Building
Story 3
Unit Features Garden 1 - 4 Floors
Sewer Public Sewer
Water Public
Architectural Style Unit/Flat
Level or Stories 3
Additional Building Above Grade, Below Grade
New Construction N
Schools
Elementary Schools Claremont
Middle Schools Gunston
High Schools Wakefield
School District Arlington County Public Schools
Others
Pets Allowed Y
HOA Fee Include All Ground Fee,Common Area Maintenance,Lawn Maintenance,Management,Parking Fee,Pool(s),Reserve Funds,Road Maintenance,Sewer,Trash,Water
Senior Community No
Tax ID 29-003-199
Ownership Condominium
Security Features Main Entrance Lock
Acceptable Financing Conventional
Listing Terms Conventional
Financing Conventional
Special Listing Condition Standard
Pets Allowed Dogs OK, Cats OK
Read Less

Bought with Kay Houghton • KW Metro Center
GET MORE INFORMATION




