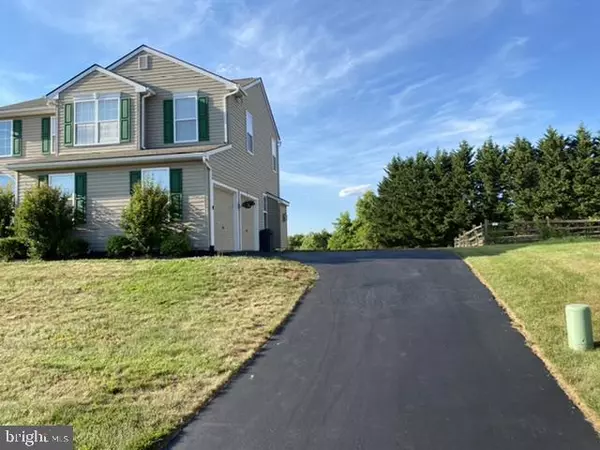For more information regarding the value of a property, please contact us for a free consultation.
16 CRESTPOINT DR New Castle, DE 19720
Want to know what your home might be worth? Contact us for a FREE valuation!

Our team is ready to help you sell your home for the highest possible price ASAP
Key Details
Sold Price $340,000
Property Type Single Family Home
Sub Type Detached
Listing Status Sold
Purchase Type For Sale
Square Footage 2,025 sqft
Price per Sqft $167
Subdivision Colton Meadow
MLS Listing ID DENC504238
Sold Date 08/31/20
Style Contemporary
Bedrooms 4
Full Baths 2
HOA Y/N N
Abv Grd Liv Area 2,025
Originating Board BRIGHT
Year Built 1998
Annual Tax Amount $2,665
Tax Year 2020
Lot Size 0.410 Acres
Acres 0.41
Lot Dimensions 84.30 x 171.30
Property Description
This well constructed colonial residence on almost half-an-acre, plus backing to extensive scenic vista of trees and fields, has been immaculately maintained. With large bedrooms and all main floor rooms, especially the expansive eat-in kitchen(19' x 14') with island, stainless steel double sink, plus pergo flooring. Beautiful hardwoods adorn the living and dining rooms. The large lower level rooms have berber carpeting(ensuring no moisture problems). The sliding glass doors from the family room (which has a beautiful fireplace) open to a huge. beautifully maintained rear deck.The three rooms in the lower level are a large multi-purpose room, a storage room, and the gym for workouts and conditioning. The large side entry garage provides additional aesthetics to the appearance of this gorgeous home. NO MONDAY SHOWINGS. Tues & Wed. are fine.
Location
State DE
County New Castle
Area New Castle/Red Lion/Del.City (30904)
Zoning NC21
Direction North
Rooms
Other Rooms Living Room, Primary Bedroom, Bedroom 2, Bedroom 3, Bedroom 4, Family Room, Exercise Room, Great Room, Storage Room
Basement Full
Interior
Interior Features Butlers Pantry, Ceiling Fan(s), Carpet, Floor Plan - Traditional, Kitchen - Eat-In, Kitchen - Island, Primary Bath(s), Pantry, Recessed Lighting, Store/Office, Window Treatments, Wood Floors
Hot Water Electric
Heating Forced Air
Cooling Central A/C
Fireplaces Number 1
Heat Source Natural Gas
Laundry Has Laundry, Upper Floor
Exterior
Exterior Feature Deck(s)
Parking Features Garage - Side Entry, Garage Door Opener, Inside Access, Oversized
Garage Spaces 2.0
Water Access N
Accessibility 2+ Access Exits, Level Entry - Main, Low Pile Carpeting
Porch Deck(s)
Attached Garage 2
Total Parking Spaces 2
Garage Y
Building
Lot Description Backs - Parkland, Backs to Trees, Front Yard, Level, Open, Rear Yard
Story 2
Sewer No Septic System
Water Public
Architectural Style Contemporary
Level or Stories 2
Additional Building Above Grade, Below Grade
New Construction N
Schools
School District Colonial
Others
Pets Allowed N
Senior Community No
Tax ID 12-027.20-142
Ownership Fee Simple
SqFt Source Assessor
Acceptable Financing FHA, Conventional, Cash
Listing Terms FHA, Conventional, Cash
Financing FHA,Conventional,Cash
Special Listing Condition Standard
Read Less

Bought with Frank Panunto • Long & Foster Real Estate, Inc.



