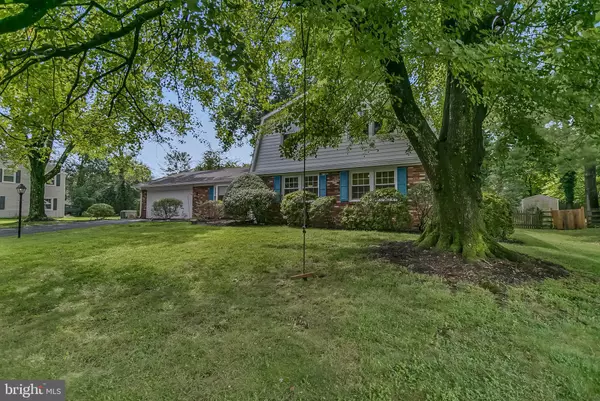For more information regarding the value of a property, please contact us for a free consultation.
2908 BLUFF POINT LN Silver Spring, MD 20906
Want to know what your home might be worth? Contact us for a FREE valuation!

Our team is ready to help you sell your home for the highest possible price ASAP
Key Details
Sold Price $558,000
Property Type Single Family Home
Sub Type Detached
Listing Status Sold
Purchase Type For Sale
Square Footage 2,930 sqft
Price per Sqft $190
Subdivision Strathmore At Bel Pre
MLS Listing ID MDMC716470
Sold Date 09/03/20
Style Colonial
Bedrooms 4
Full Baths 3
HOA Fees $25/ann
HOA Y/N Y
Abv Grd Liv Area 2,458
Originating Board BRIGHT
Year Built 1970
Annual Tax Amount $5,047
Tax Year 2019
Lot Size 0.401 Acres
Acres 0.4
Property Description
This well maintained Trent model has four bedrooms, three full baths and 2 car garage. Rarely available is this model with a basement. A fabulous master suite on the upper level features a walk in closet, dressing area with a updated full bath and hardwood floors. Upgrades include a updated kitchen with stainless appliances, new thermal windows, updated bathrooms, and hardwood floors on all levels, HVAC system is approximately 11 years old, shed for extra storage, play ground set, and a full house generator convey. The electrical panel was upgraded to 200 amps. There is a fire-pit in the backyard for cool nights. The home is located in a pool and tennis community with lap lanes, baby pool, pavilion, movie nights and snack bar. Easy access to Matthew Henson State Park with hiker/biker trails, shopping, bus line and Metro. ALL OFFERS MUST BE IN BY AUGUST 12TH AT NOON MUST HAVE COMPLETED FINANCIAL SHEET
Location
State MD
County Montgomery
Zoning R200
Rooms
Other Rooms Living Room, Dining Room, Primary Bedroom, Bedroom 3, Bedroom 4, Kitchen, Family Room, Basement, Foyer, Bedroom 1, Bathroom 1, Primary Bathroom
Basement Partial, Shelving, Fully Finished
Main Level Bedrooms 1
Interior
Interior Features Floor Plan - Traditional, Kitchen - Eat-In, Kitchen - Table Space, Primary Bath(s), Wood Floors
Hot Water Natural Gas
Heating Forced Air
Cooling Central A/C
Flooring Carpet, Hardwood
Fireplaces Number 1
Fireplaces Type Mantel(s)
Equipment Built-In Microwave, Dishwasher, Disposal, Refrigerator, Stove, Stainless Steel Appliances, Dryer, Washer, Water Heater
Fireplace Y
Window Features Replacement,Double Pane
Appliance Built-In Microwave, Dishwasher, Disposal, Refrigerator, Stove, Stainless Steel Appliances, Dryer, Washer, Water Heater
Heat Source Natural Gas
Laundry Main Floor
Exterior
Exterior Feature Patio(s)
Parking Features Garage - Front Entry, Garage Door Opener
Garage Spaces 2.0
Fence Rear
Utilities Available Fiber Optics Available
Amenities Available Basketball Courts, Picnic Area, Pool - Outdoor, Tennis Courts, Tot Lots/Playground, Volleyball Courts
Water Access N
Roof Type Composite
Accessibility Other
Porch Patio(s)
Attached Garage 2
Total Parking Spaces 2
Garage Y
Building
Lot Description Level
Story 3
Sewer Public Sewer
Water Public
Architectural Style Colonial
Level or Stories 3
Additional Building Above Grade, Below Grade
New Construction N
Schools
Elementary Schools Bel Pre
Middle Schools Argyle
High Schools John F. Kennedy
School District Montgomery County Public Schools
Others
HOA Fee Include Recreation Facility,Pool(s),Reserve Funds
Senior Community No
Tax ID 161301458520
Ownership Fee Simple
SqFt Source Assessor
Security Features Electric Alarm,Intercom
Acceptable Financing Cash, Conventional, FHA
Listing Terms Cash, Conventional, FHA
Financing Cash,Conventional,FHA
Special Listing Condition Standard
Read Less

Bought with Maribelle S Dizon • Redfin Corp
GET MORE INFORMATION




