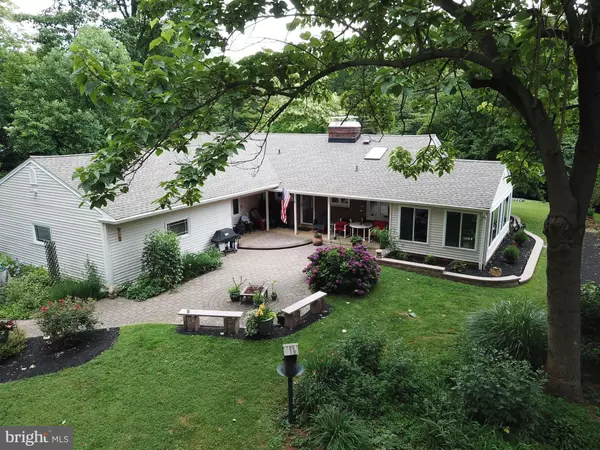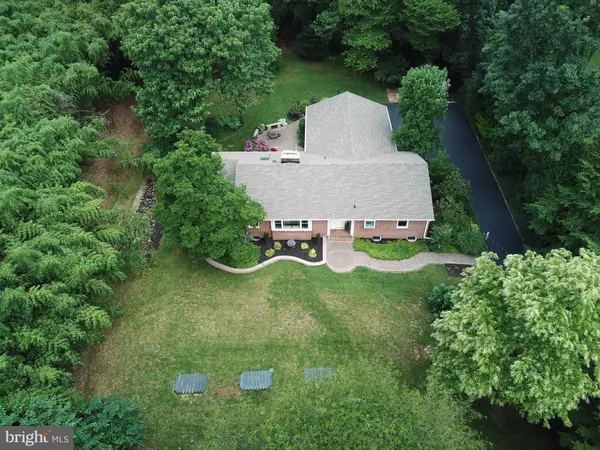For more information regarding the value of a property, please contact us for a free consultation.
812 SMITHFIELD DR Newark, DE 19713
Want to know what your home might be worth? Contact us for a FREE valuation!

Our team is ready to help you sell your home for the highest possible price ASAP
Key Details
Sold Price $355,000
Property Type Single Family Home
Sub Type Detached
Listing Status Sold
Purchase Type For Sale
Square Footage 3,262 sqft
Price per Sqft $108
Subdivision None Available
MLS Listing ID DENC505200
Sold Date 08/31/20
Style Ranch/Rambler
Bedrooms 3
Full Baths 2
HOA Y/N N
Abv Grd Liv Area 1,882
Originating Board BRIGHT
Year Built 1950
Annual Tax Amount $2,766
Tax Year 2020
Lot Size 1.000 Acres
Acres 1.0
Lot Dimensions 159.00 x 306.40
Property Description
Welcome home to this very updated ranch home located on a private wooded lot but close to everything. This home shows like a model. Move-in ready. The kitchen is cute and is eat-in. The living room has Hardwoods, Fireplace and a large amount of windows. The sunroom is huge and a great place to sit and watch the wild life. All 3 bedrooms are large and plenty of closet space. Laundry is on the first floor. The outside space is unlike anything you will find at most homes. beautiful landscaping, beautifull patio area and so private. Great space to entertain and sit around the firepit. The home has a two car garage with storage. As you tour the property you will find nothing but PRIDE of OWNERSHIP. The basement is great space and also has a brick fireplace. Put this home on your tour, it will shine.
Location
State DE
County New Castle
Area Newark/Glasgow (30905)
Zoning NC21
Rooms
Other Rooms Living Room, Bedroom 2, Bedroom 3, Kitchen, Bedroom 1
Basement Full
Main Level Bedrooms 3
Interior
Interior Features Attic, Bar, Carpet, Ceiling Fan(s), Dining Area, Floor Plan - Traditional, Kitchen - Eat-In, Primary Bath(s), Pantry, Recessed Lighting, Skylight(s), Upgraded Countertops, Window Treatments, Wood Floors
Hot Water Electric
Heating Forced Air
Cooling Central A/C
Flooring Hardwood, Carpet, Laminated
Fireplaces Number 2
Fireplaces Type Brick
Equipment Dishwasher, Dryer - Electric, Icemaker, Freezer, Oven - Self Cleaning, Oven/Range - Electric, Refrigerator, Water Conditioner - Owned, Water Heater
Fireplace Y
Appliance Dishwasher, Dryer - Electric, Icemaker, Freezer, Oven - Self Cleaning, Oven/Range - Electric, Refrigerator, Water Conditioner - Owned, Water Heater
Heat Source Oil
Laundry Main Floor
Exterior
Exterior Feature Patio(s)
Parking Features Oversized, Garage Door Opener
Garage Spaces 8.0
Water Access N
Roof Type Shingle
Accessibility None
Porch Patio(s)
Road Frontage Easement/Right of Way
Attached Garage 2
Total Parking Spaces 8
Garage Y
Building
Lot Description Backs to Trees, Landscaping, Private, Secluded, Trees/Wooded
Story 1
Sewer On Site Septic
Water Well
Architectural Style Ranch/Rambler
Level or Stories 1
Additional Building Above Grade, Below Grade
Structure Type Plaster Walls
New Construction N
Schools
School District Christina
Others
Senior Community No
Tax ID 11-009.00-004
Ownership Fee Simple
SqFt Source Assessor
Security Features Electric Alarm
Acceptable Financing Cash, Conventional, FHA
Listing Terms Cash, Conventional, FHA
Financing Cash,Conventional,FHA
Special Listing Condition Standard
Read Less

Bought with Jennifer Idell • BHHS Fox & Roach - Hockessin
GET MORE INFORMATION




